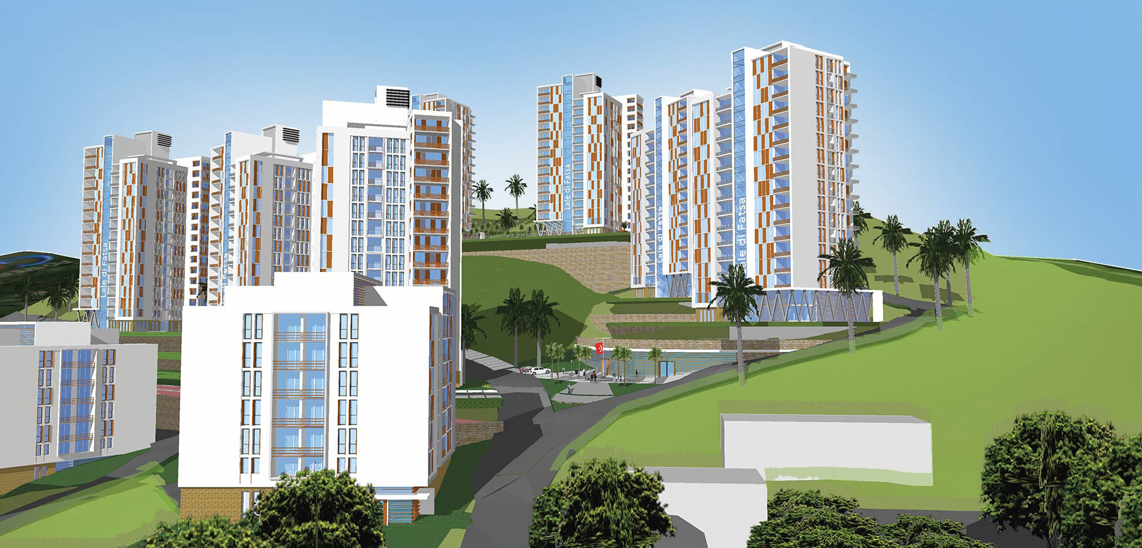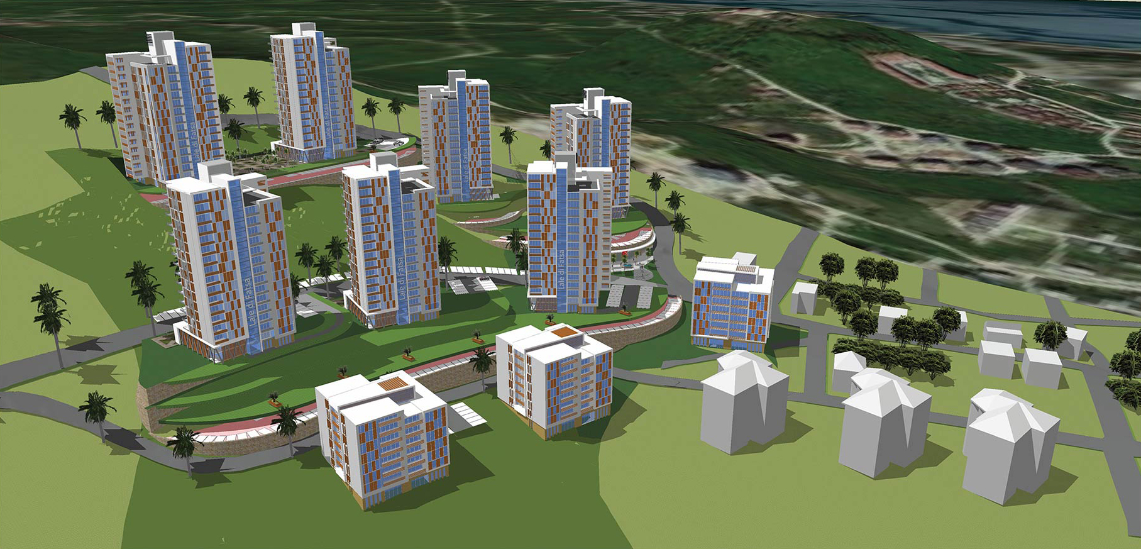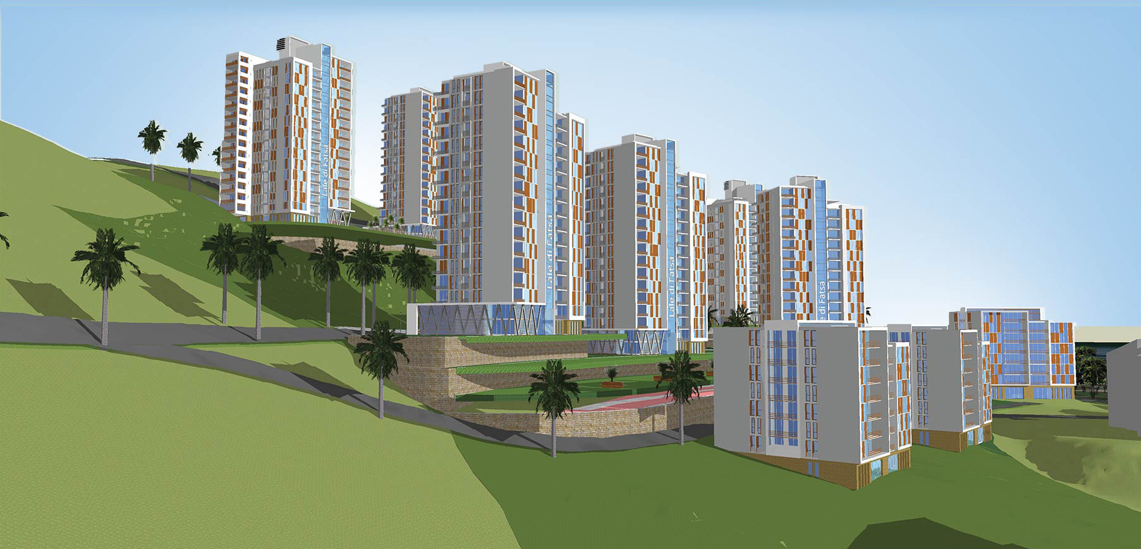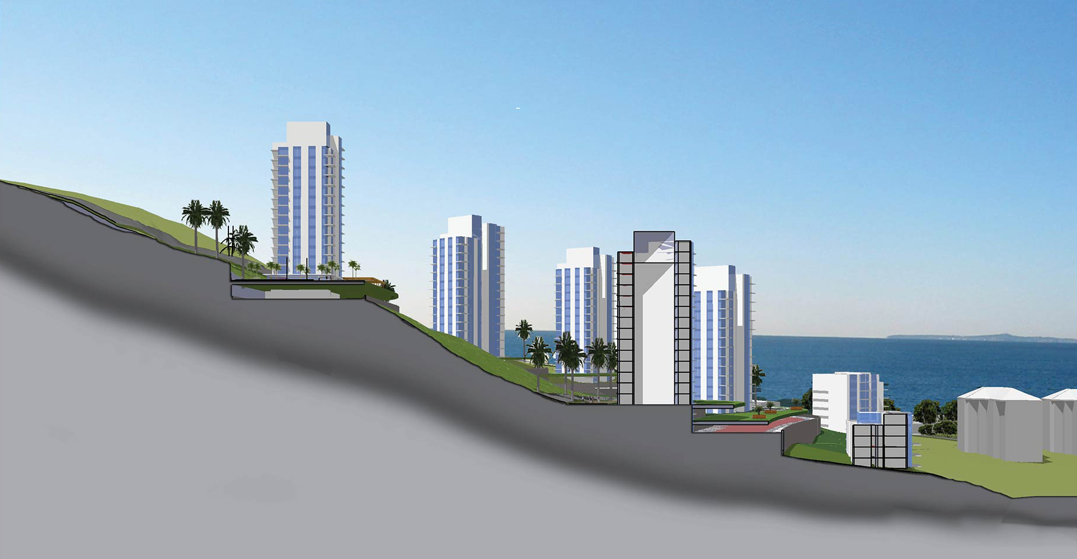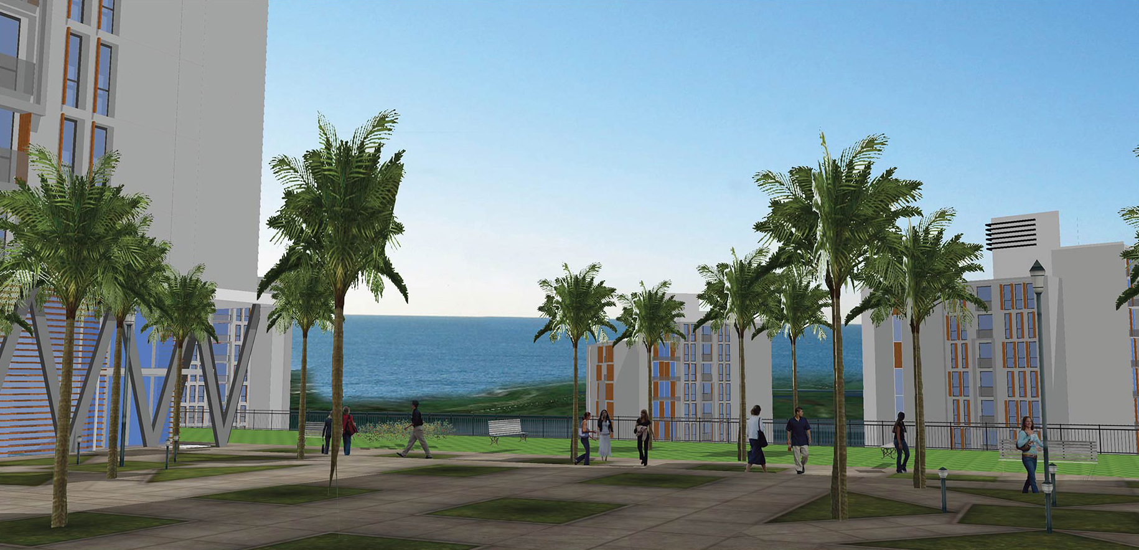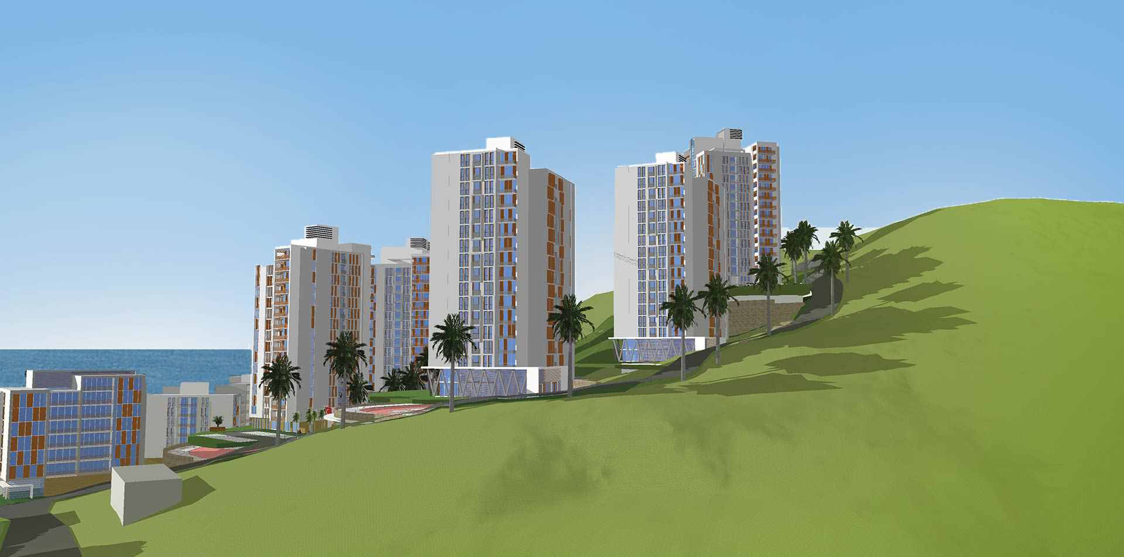Area development with 343 homes. Fatsa, Turkey
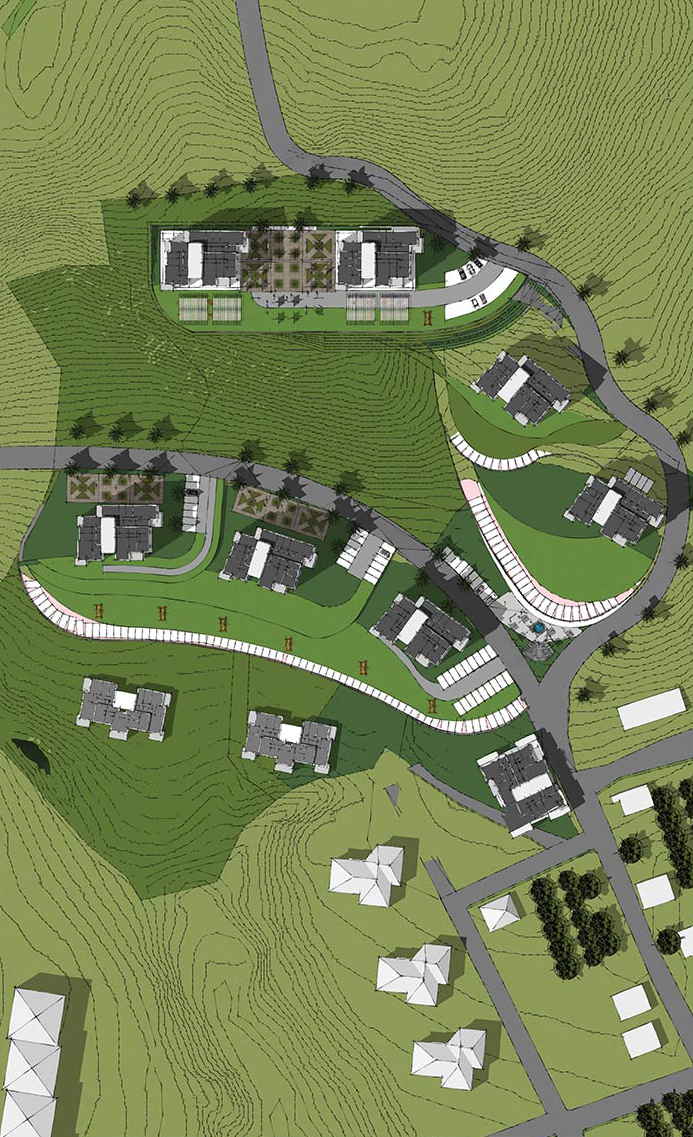 Fatsa is a conveniently located city on the Black Sea coast where rapid growth has created a high demand for housing. Because of the relatively narrow coastal strip, an urban development extension was chosen against the slopes above the centre of the city.
Fatsa is a conveniently located city on the Black Sea coast where rapid growth has created a high demand for housing. Because of the relatively narrow coastal strip, an urban development extension was chosen against the slopes above the centre of the city.
Due to the relatively steep location, a structured situation has been designed for the residential towers in combination with parking. The road up from the coast splits into 2 access roads on which the residential towers are located at different heights, situated on terraces with lower, half open levels for parking. The cars are hidden from view by retaining walls of the natural stone found on the slopes.
The slender residential towers with a height of approx. 50 meters contain 3 apartments per floor of approx. 150 m2, all of which have an unobstructed view of the sea. Much attention has been paid to the entrance of the towers and a striking roof structure; the location at the various heights creates a striking skyline from the Black Sea.
The façade consists partly of sliding panels with which windows can be shielded from the sun; this creates an ever-changing facade image that is also a reference to traditional architecture with perforated window screens.
A total of 343 apartments will be realized with 508 parking spaces. At the junction of the roads there is a central meeting point with a children’s day care center and shops.
Da Vinci Vastgoed has developed this assignment as a turnkey project entirely in-house in collaboration with a Turkish partner.
