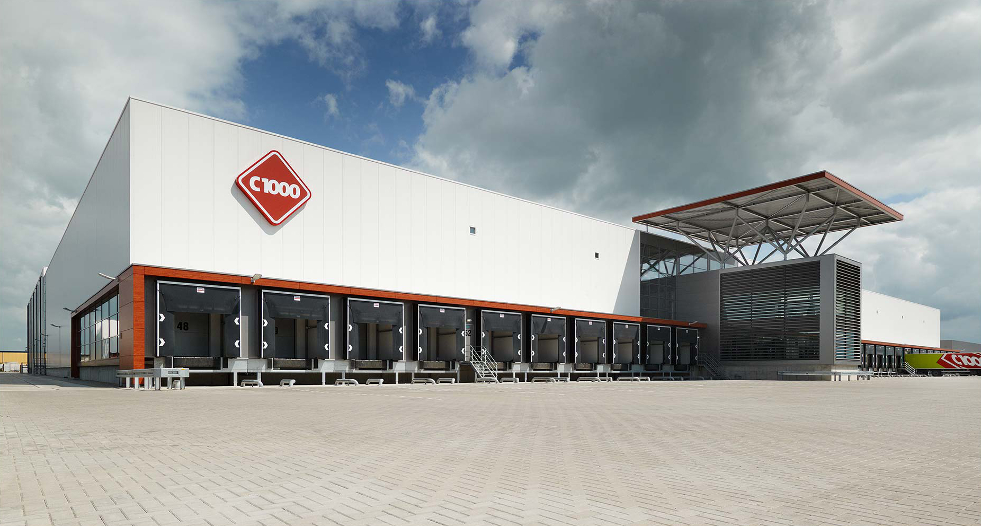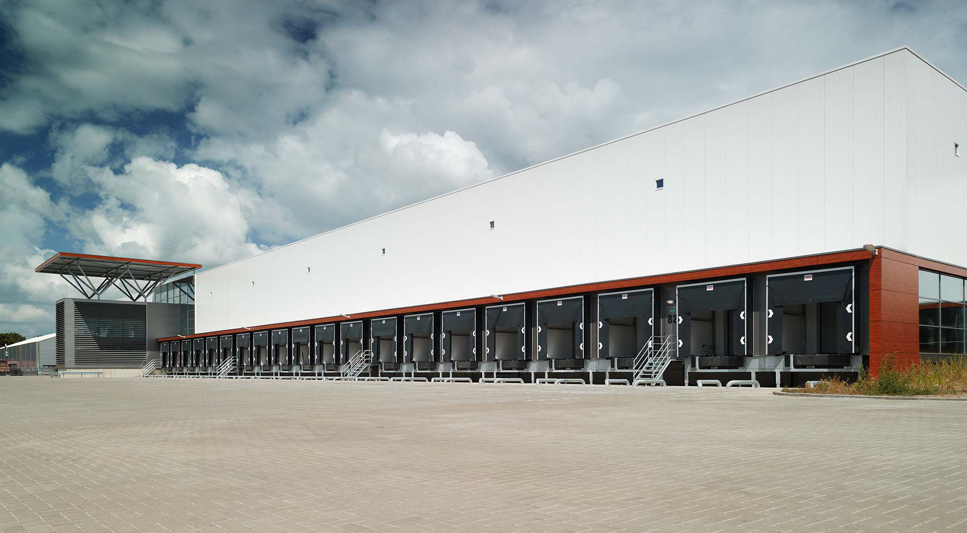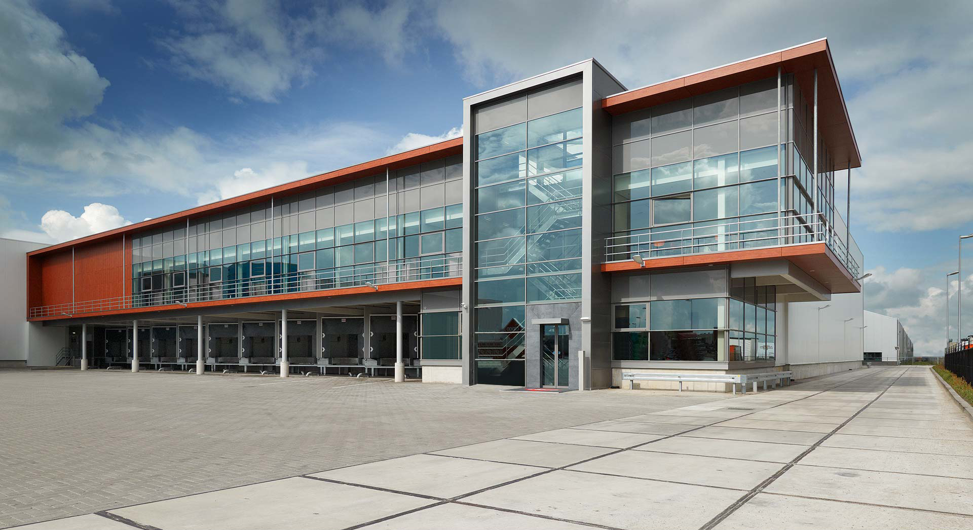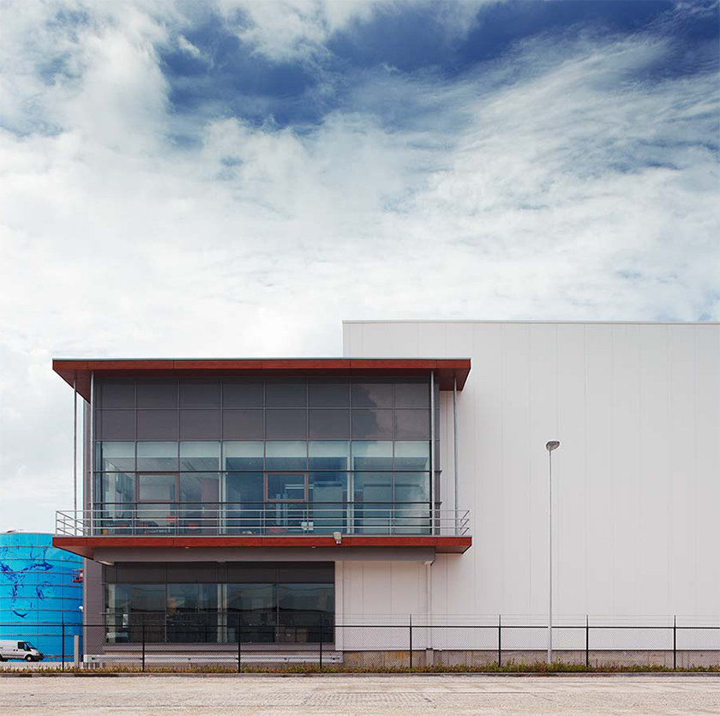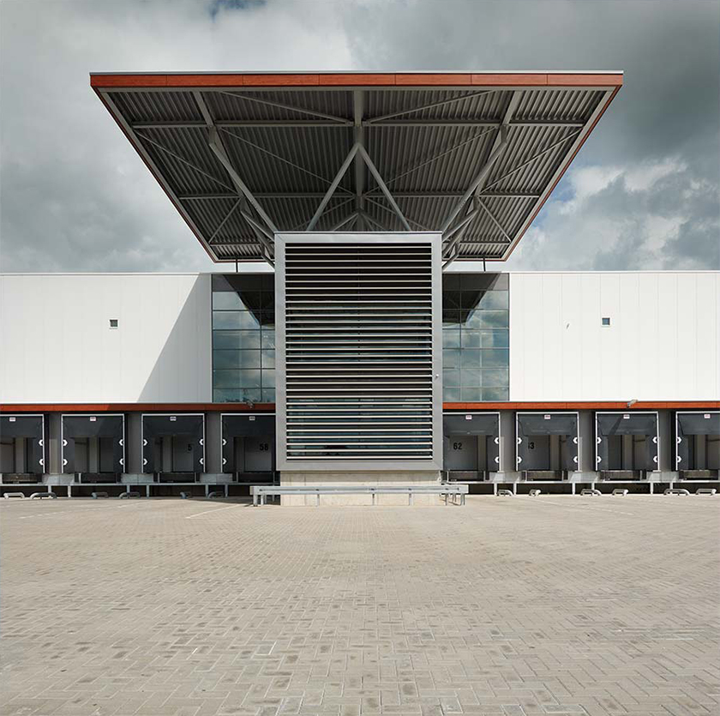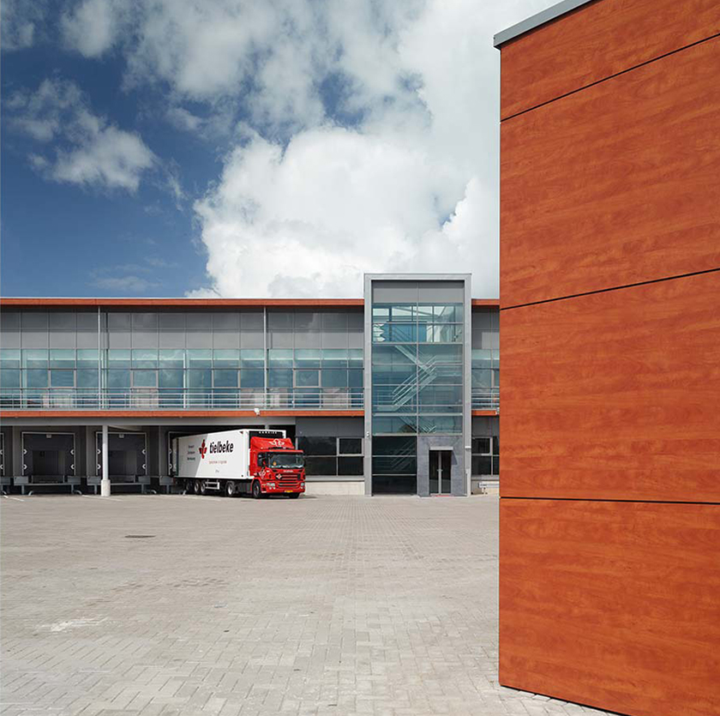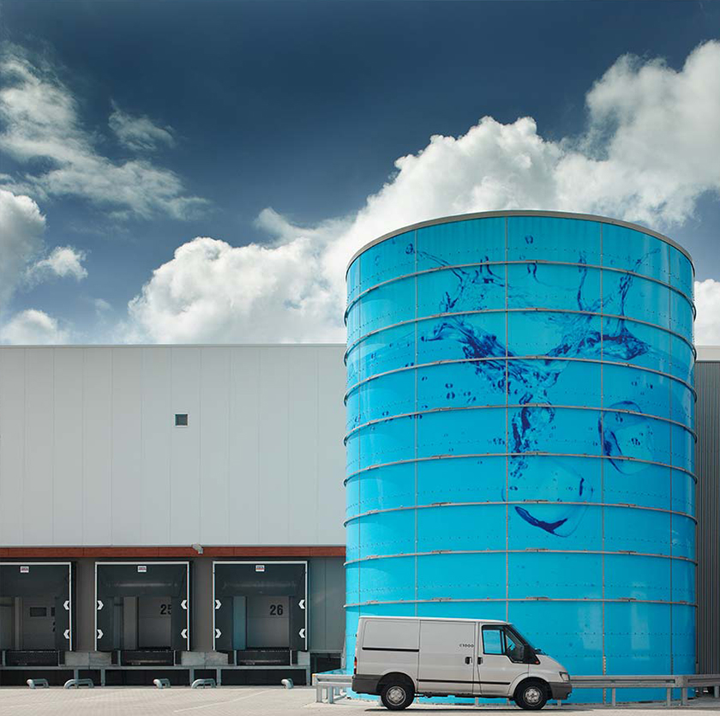C1000 Distribution Center Raalte
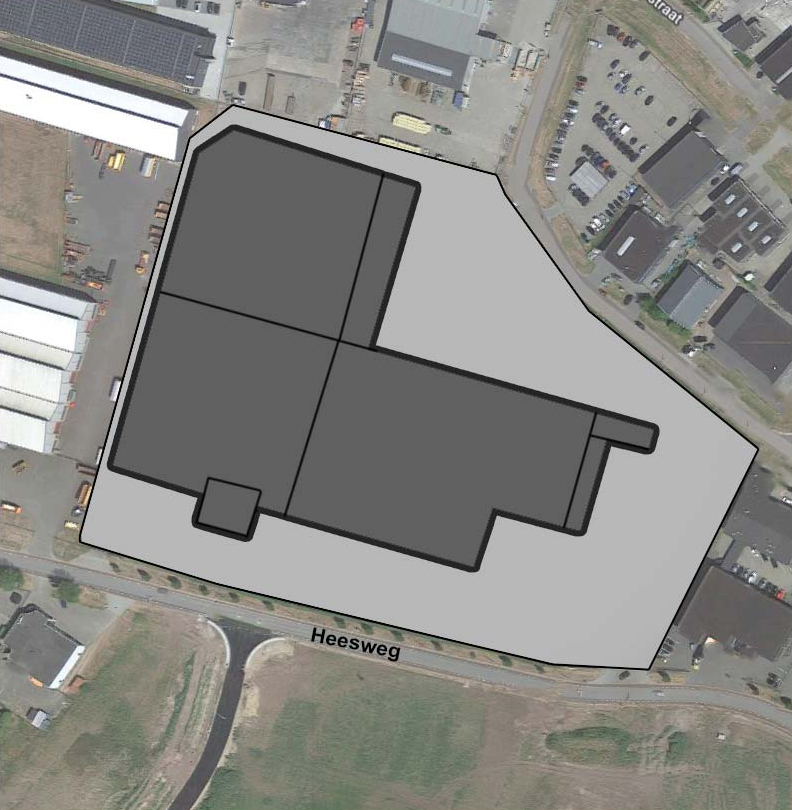 The existing C1000 distribution center in Raalte is not suitable for further growth or redevelopment and is difficult to access. A new expansion has therefore been chosen at De Zegge business park on the outskirts of Raalte.
The existing C1000 distribution center in Raalte is not suitable for further growth or redevelopment and is difficult to access. A new expansion has therefore been chosen at De Zegge business park on the outskirts of Raalte.
The footprint of the building is approximately 18,500 m2. The various building sections mainly serve for the logistical processing of fresh produce and are therefore divided into different climate zones including a freezer. Because of the cooled spaces, a white, closed facade was chosen; in the workplaces for people, large window openings and wooden façade elements are designed creating a warm contrast. This is clearly reflected in the main entrance with the restaurant and the staff rooms on the first floor. Moreover, these are oriented to the south to compensate the cold indoor conditions.
The building is situated directly along the Heesweg, the central axis of the business park where extra attention is paid to esthetic quality of design. On this side the pronounced office has been pushed out of the building with a lot of light penetration deep into the building. To prevent energy loss, a large awning has been designed for shadow effect, which also creates a striking, recognizable image.
Da Vinci Vastgoed has fully supervised this project, from design to construction preparation and construction management. The building and the outside areas were realized within planned schedule and available budget.
