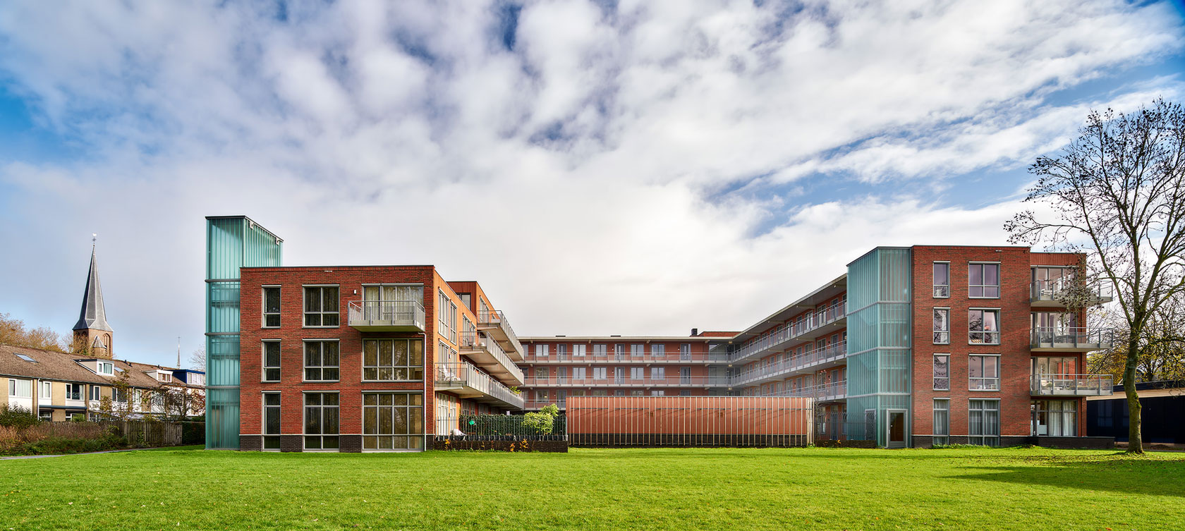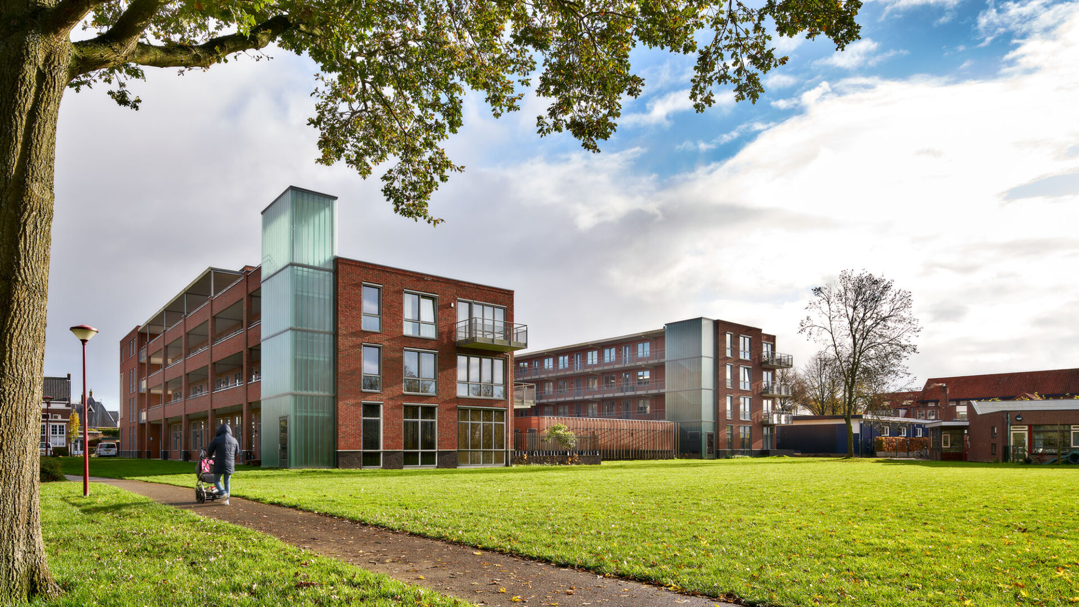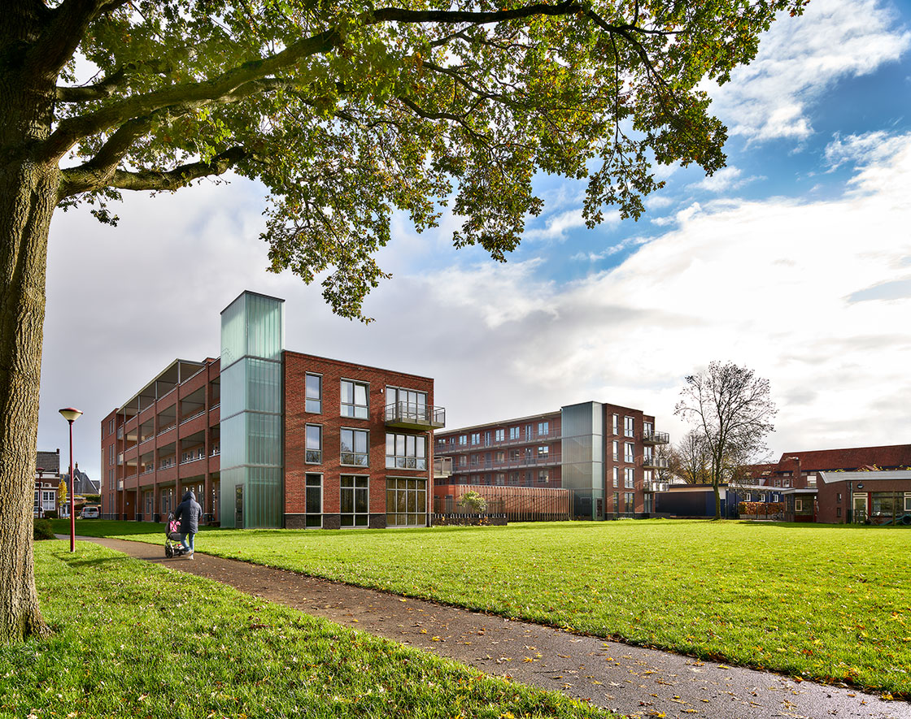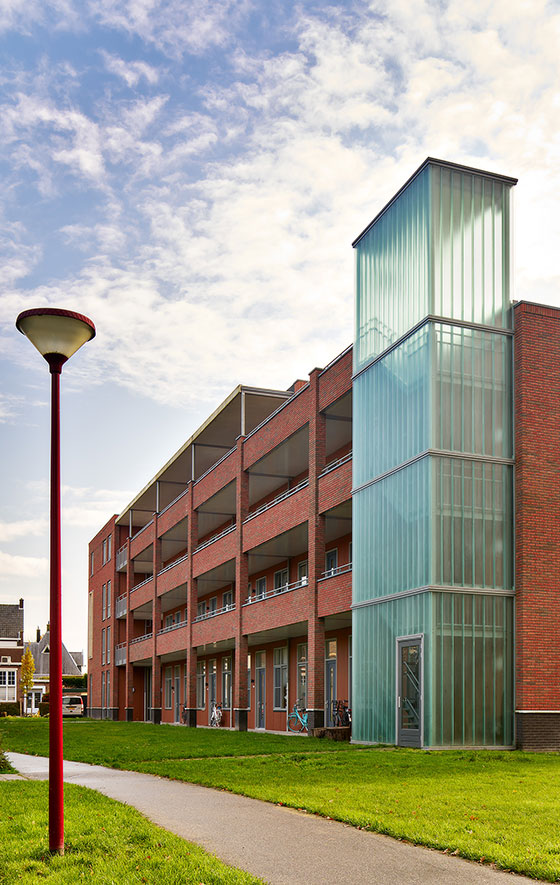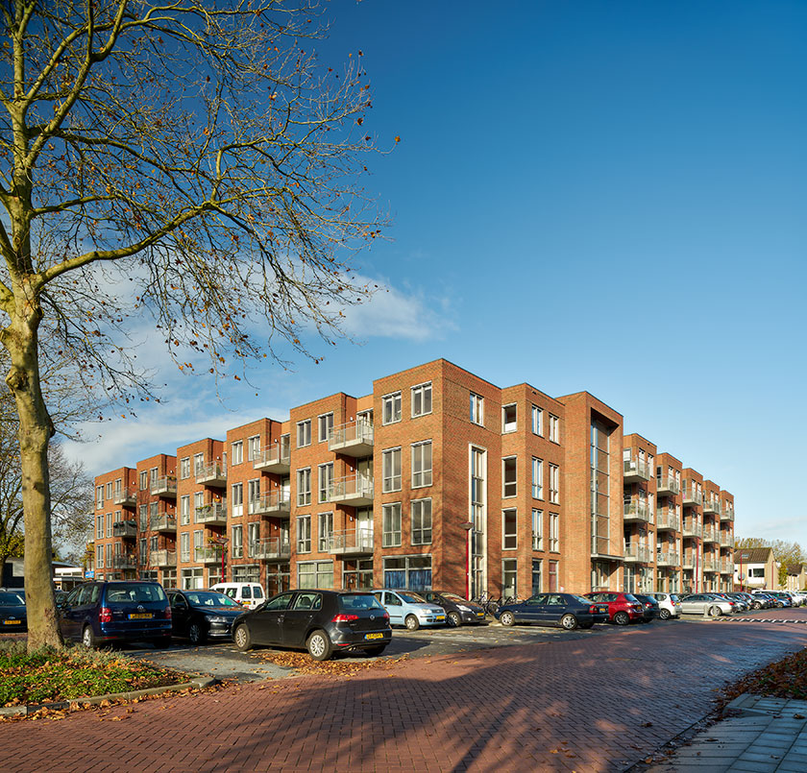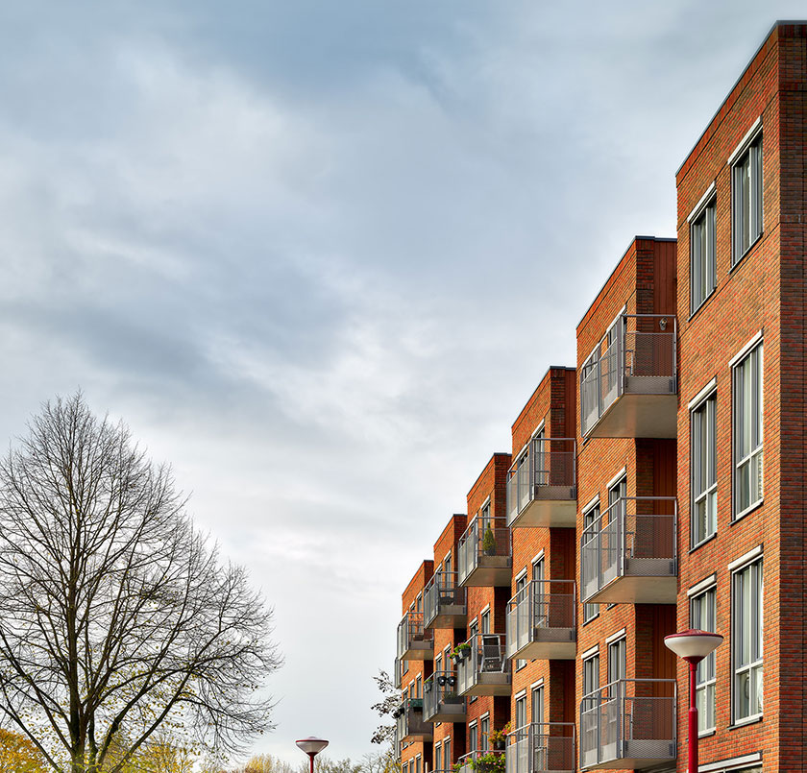Hof van Jutphaas 61 apartments Nieuwegein / Jutphaas
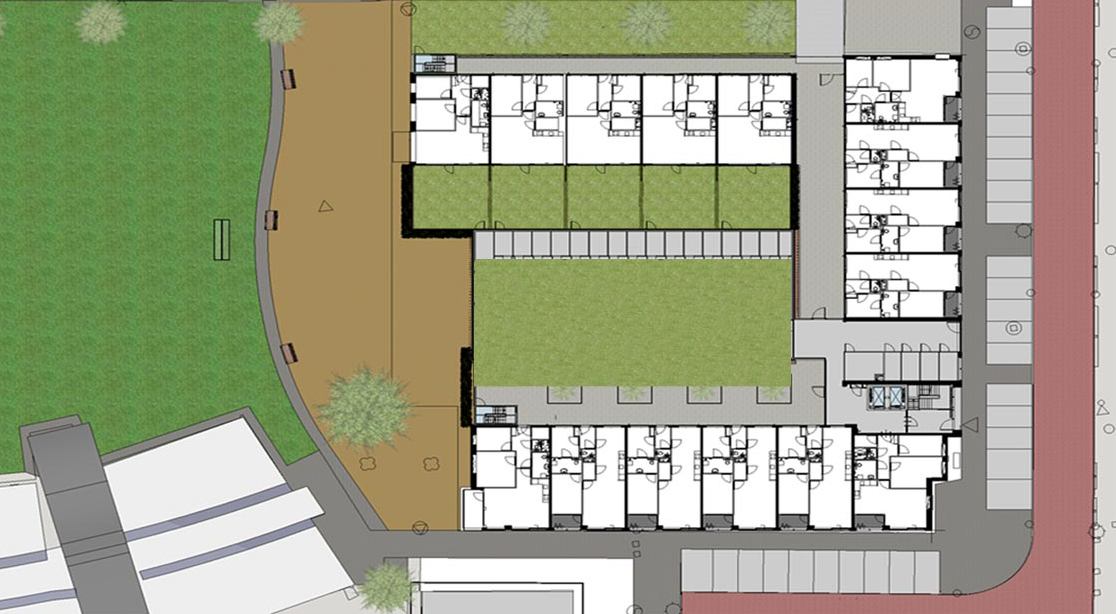 On the border of the historical center of Jutphaas, the location of the former swimming pool has been redeveloped into a residential building. On the southwest side, the location is bordered by the Mozart Park.
On the border of the historical center of Jutphaas, the location of the former swimming pool has been redeveloped into a residential building. On the southwest side, the location is bordered by the Mozart Park.
This special location at the edge of two urban worlds has led to a U-shaped design in which the park extends into the courtyard of the building. To emphasize the mood image, the facades around the courtyard are made of natural wood.
On the outside of the building, a connection was sought with the historic center through the use of a red-brown brick and narrow vertical façade sections with elongated windows ending on ground level.
The bottom apartments have extra high ceilings with lots of light entry, creating special urban residence. The main entrance, made of glass four floors high, forms a connection between the two worlds with a view of the park and a view of the former monumental town hall of Jutphaas.
Da Vinci Vastgoed has developed and designed this project in-house. The building has been taken over by an investor who has taken the 61 apartments as a rental housing portfolio.
