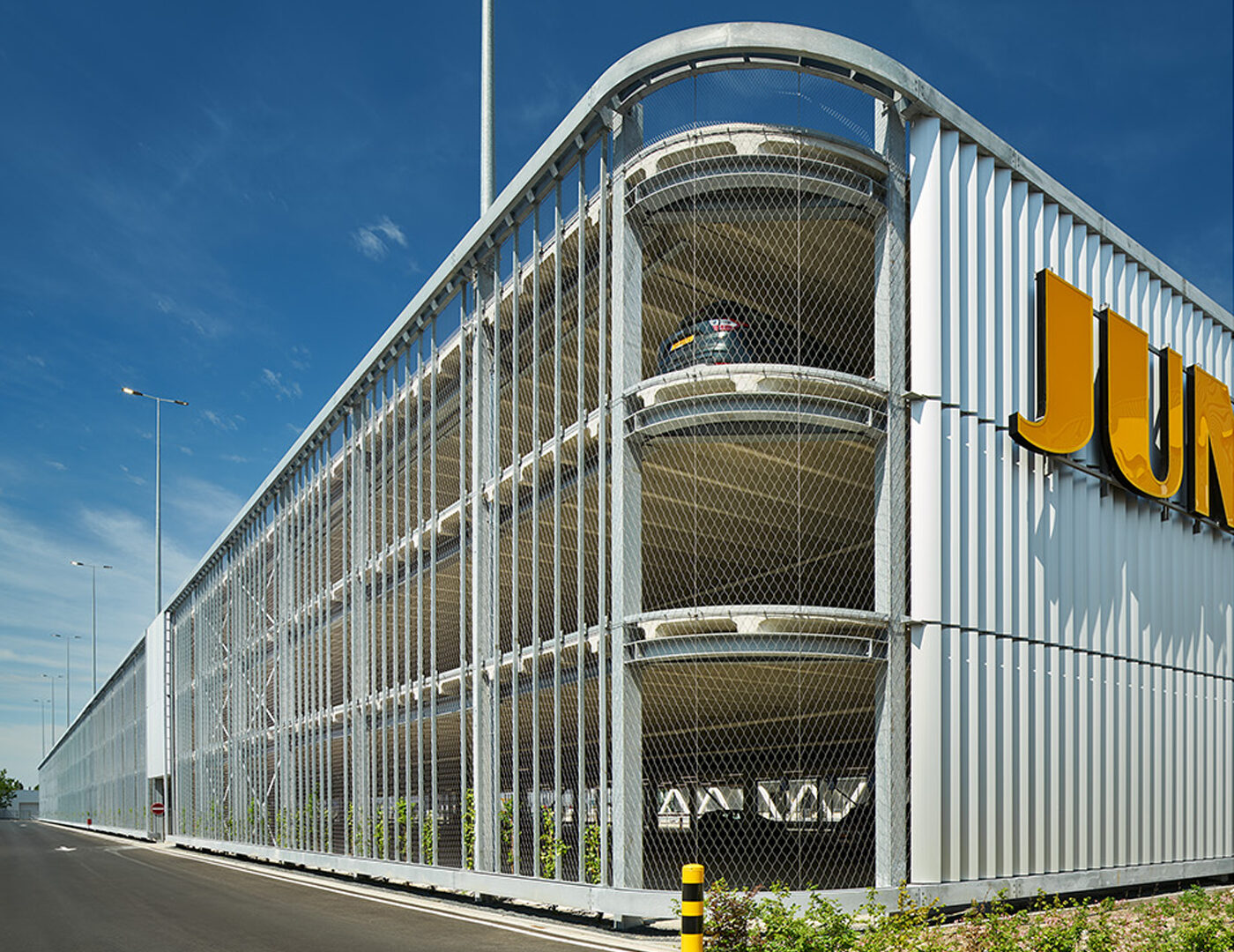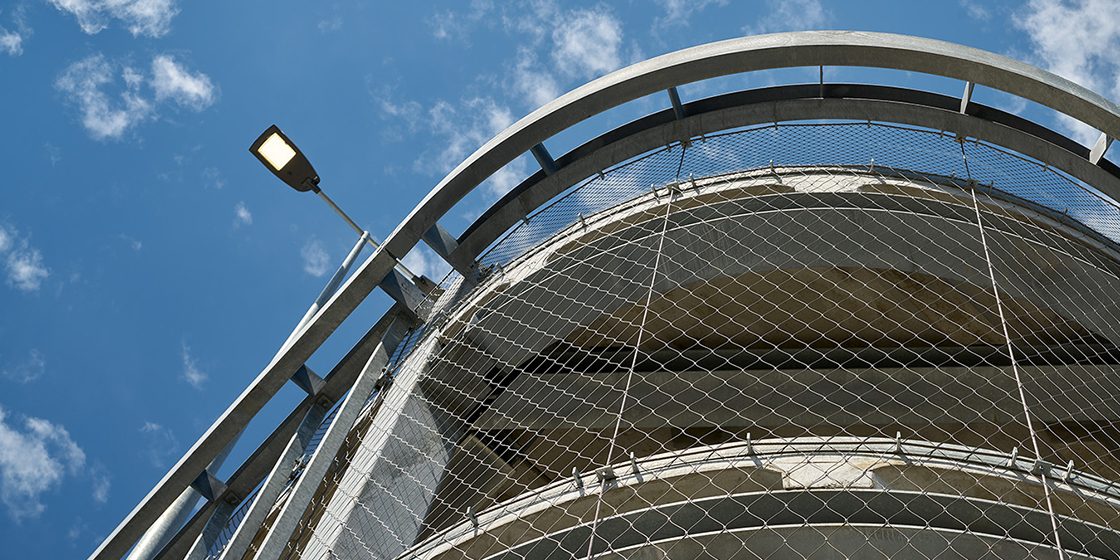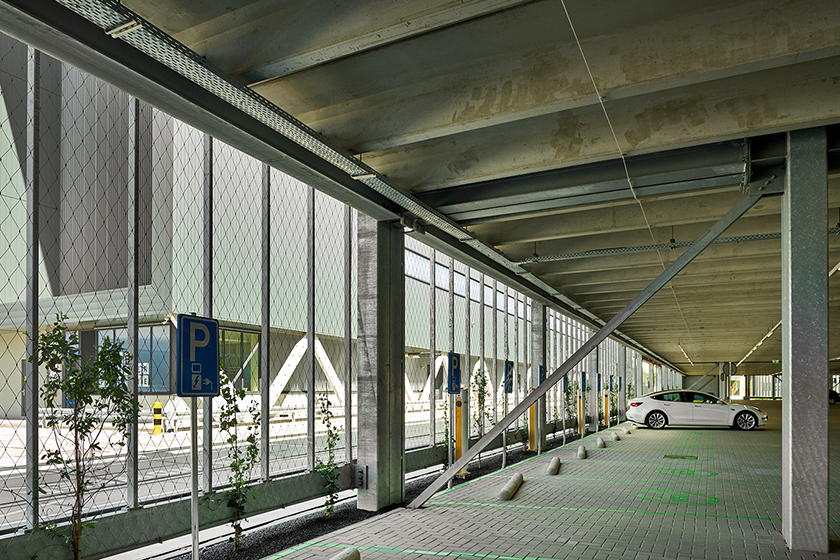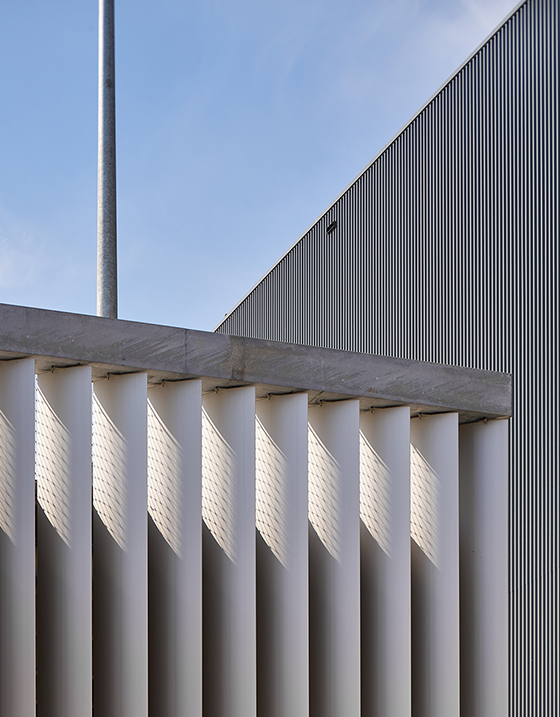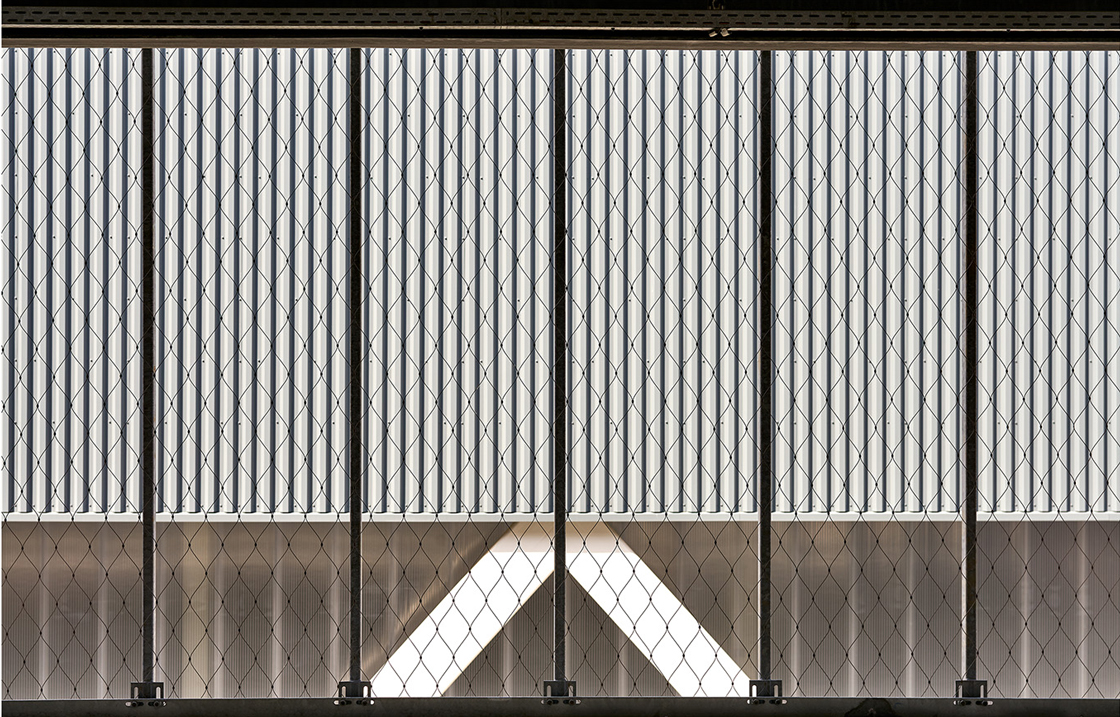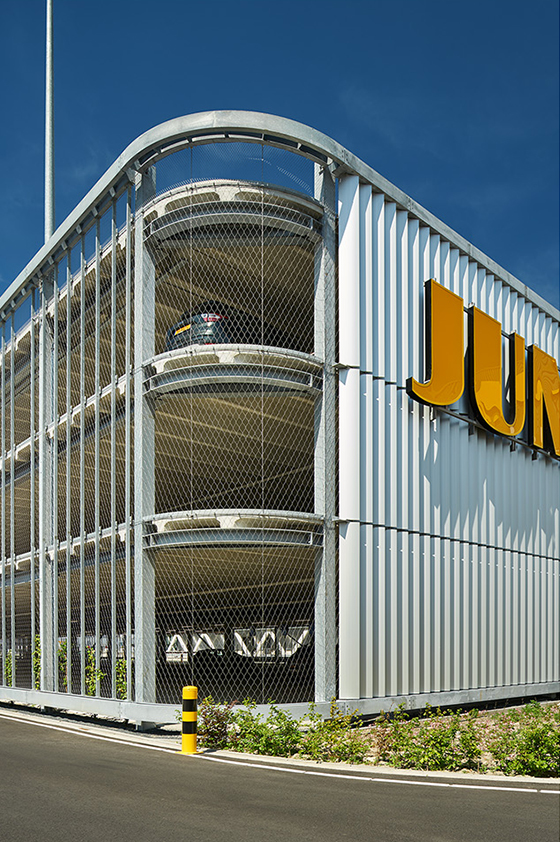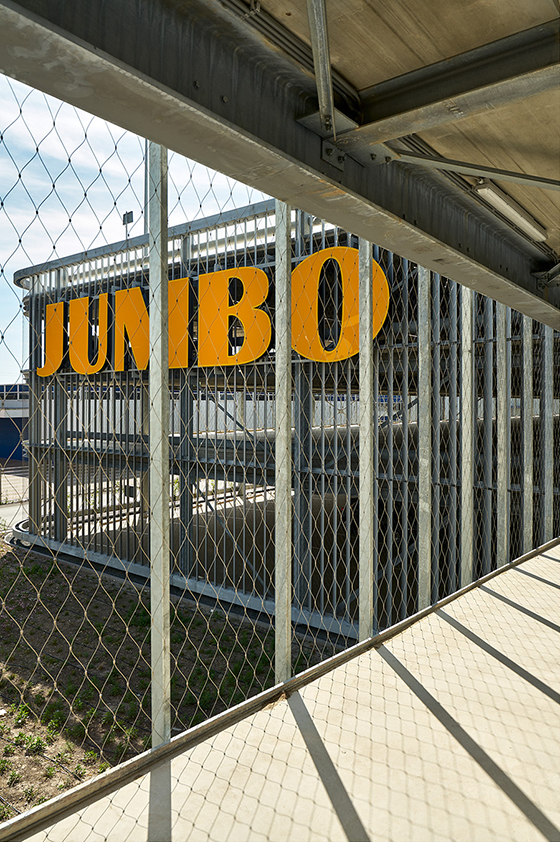Parking JUMBO NDC, 1200 parking places Nieuwegein
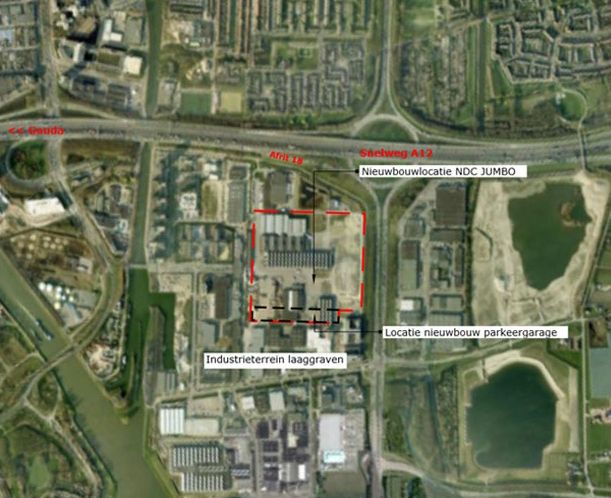 For the new JUMBO National Distribution Center (NDC) in Nieuwegein, a parking requirement of 1200 cars had to be met for staff and visitors. Therefor a parking garage has been designed on the south side next to the entrance building with 4 floors and a length of 250 meters.
For the new JUMBO National Distribution Center (NDC) in Nieuwegein, a parking requirement of 1200 cars had to be met for staff and visitors. Therefor a parking garage has been designed on the south side next to the entrance building with 4 floors and a length of 250 meters.
The parking garage can be reached directly from the A12 motorway via a new exit.
Inside the ramps are in line with each other, creating a better flow of traffic, which is important when personnel shifts cause congestion.
Each floor is connected via a passage to the entrance building for an efficient connection to the walkway reaching the main building.
To be in line with the Breeam Outstanding certification of the main building, the parking garage will be provided with a green façade for capturing CO2-emissions and creating an attractive image for the environment. Overgrown and open strips alternate in mutually different widths, creating a natural rhythm pattern in the facade that connects to the colorful, rhythmic facade image of the JUMBO NDC.
The Jumbo NDC and the parking garage are fully supervised by Da Vinci Vastgoed, from location choice to design, construction preparation and construction management.

