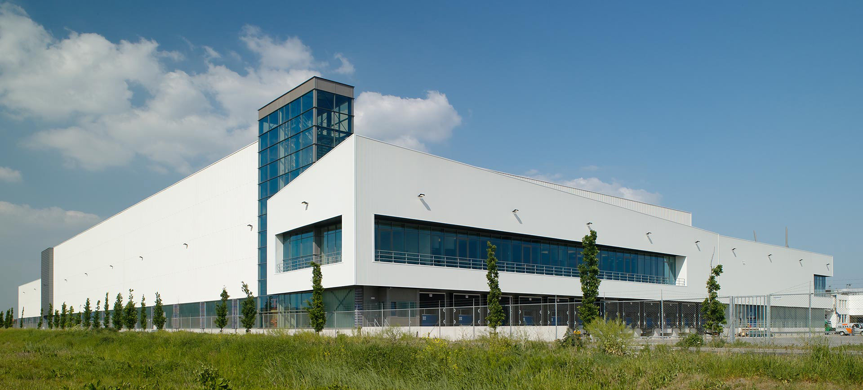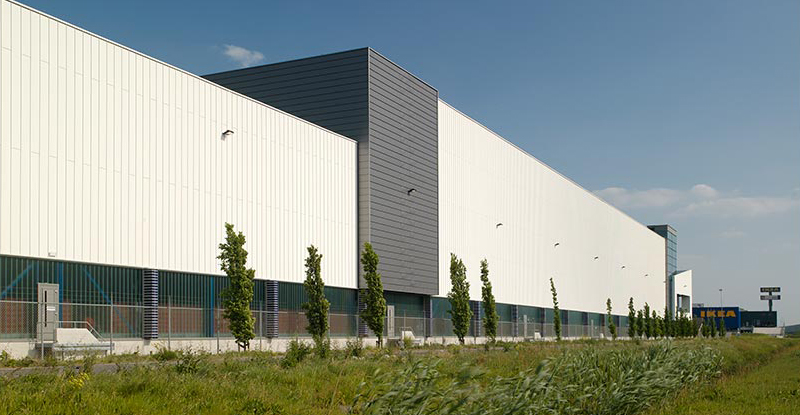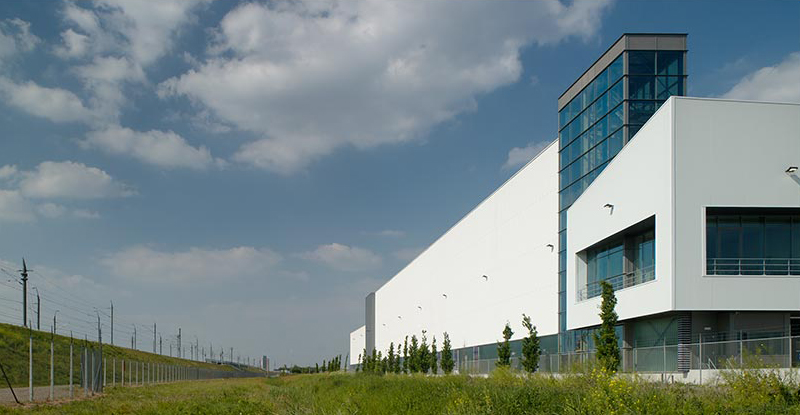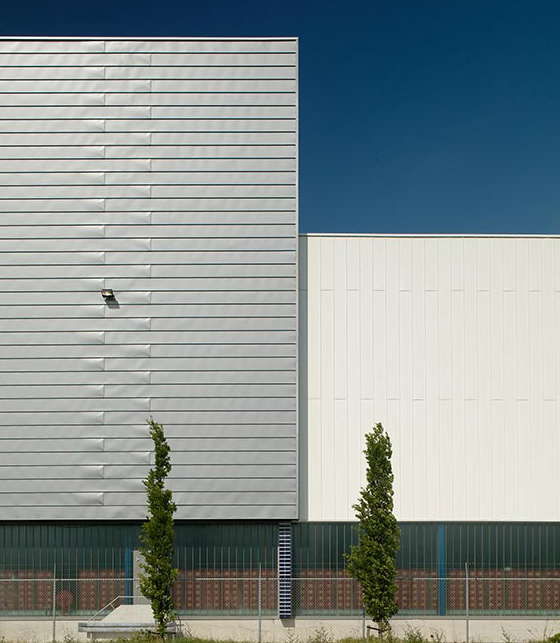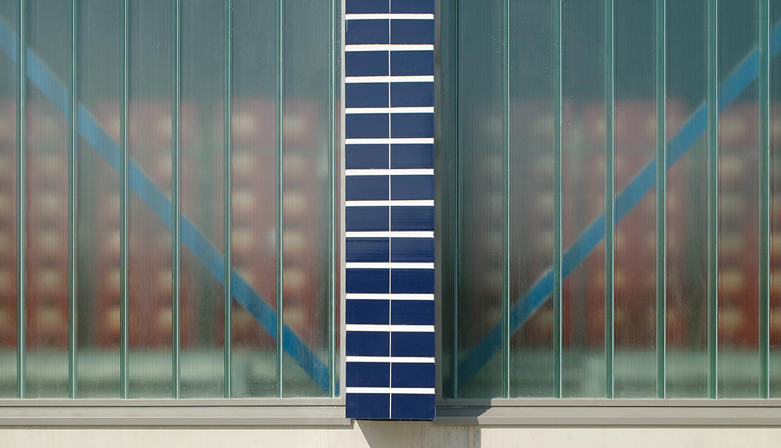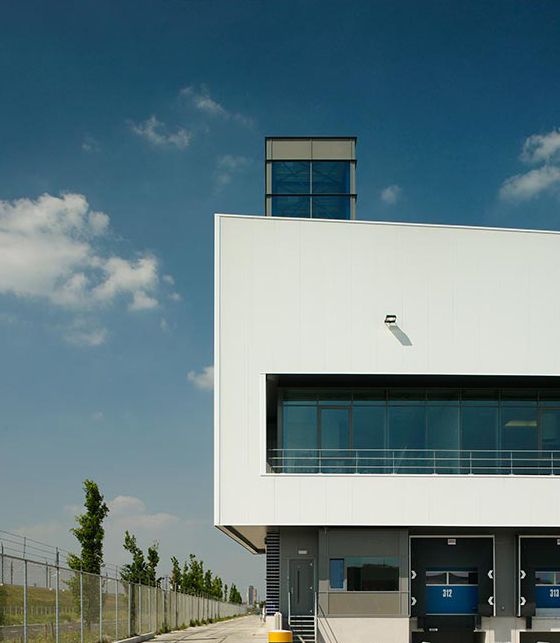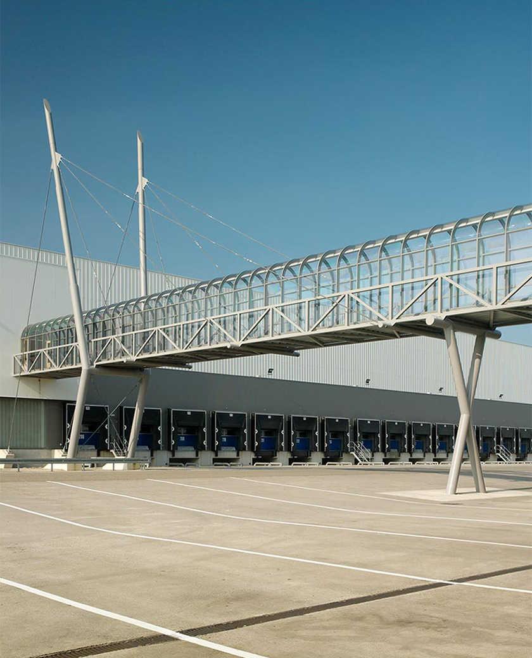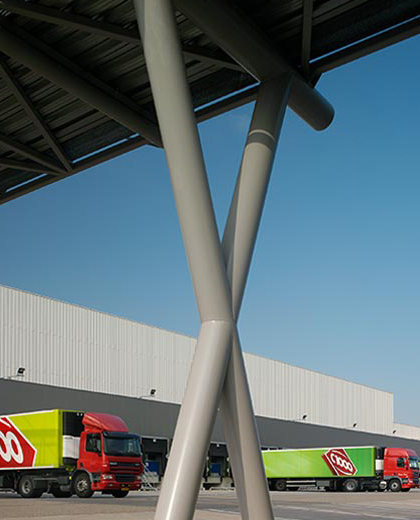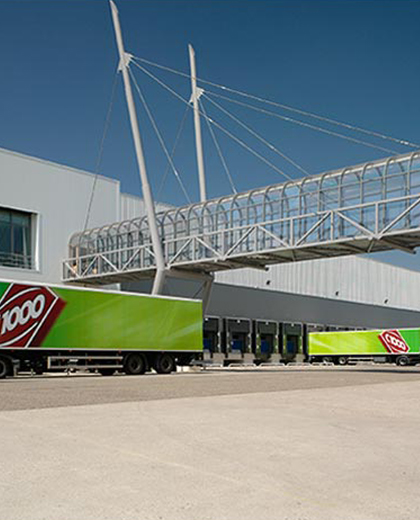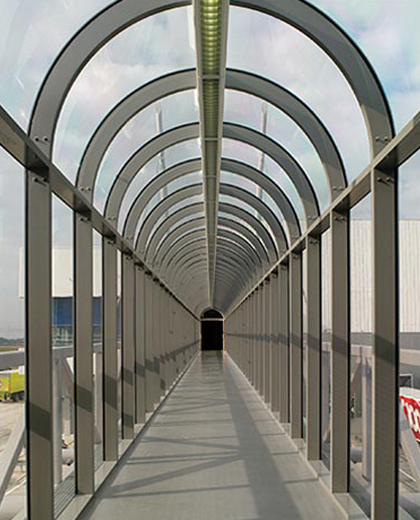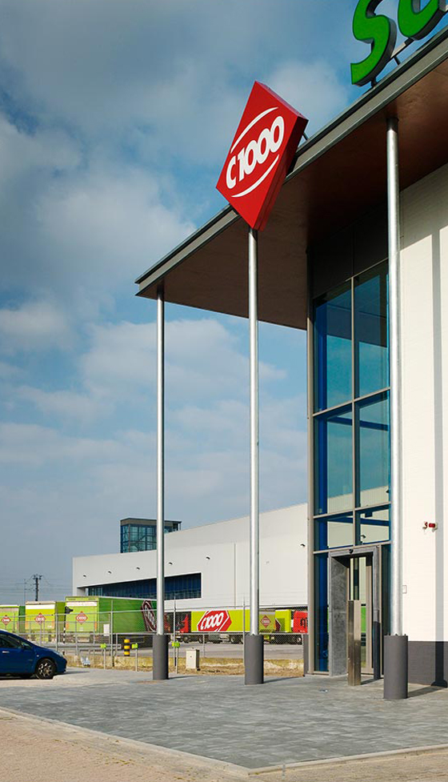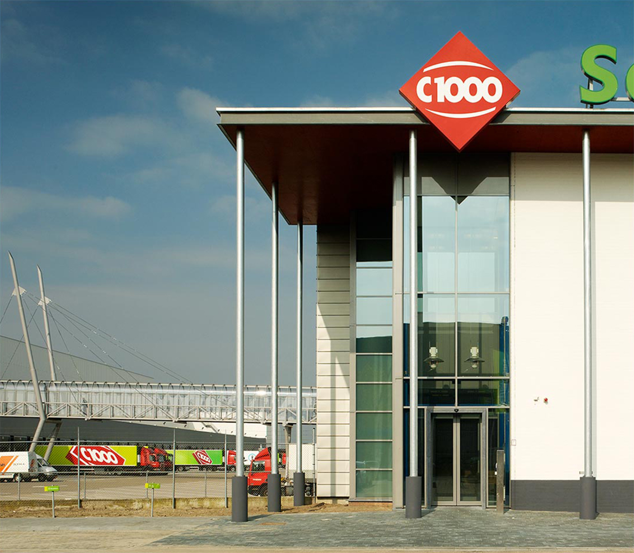C1000 Distribution Center Breda
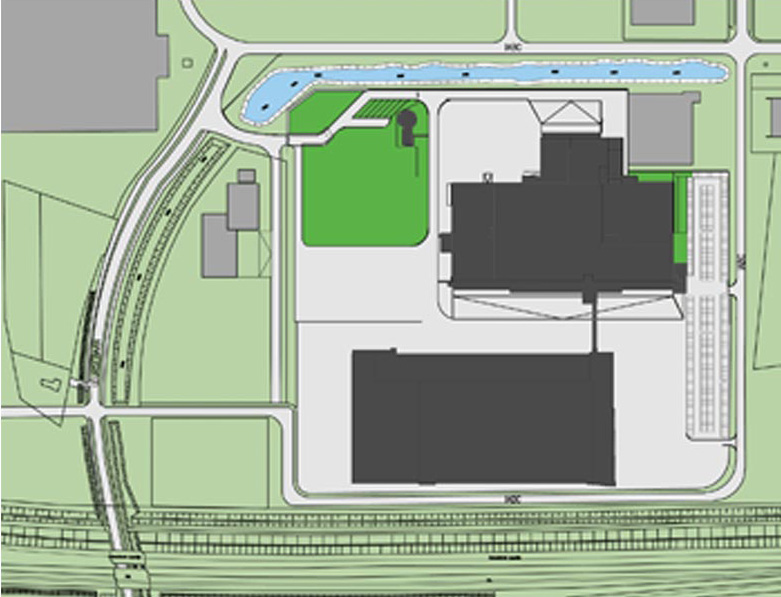 At the business park of the Greenery/IABC on the west of Breda, an existing cooling and freezing center of approximately 17,500 m2 has been expanded for the supermarket chain C1000 with a regular distribution center.
At the business park of the Greenery/IABC on the west of Breda, an existing cooling and freezing center of approximately 17,500 m2 has been expanded for the supermarket chain C1000 with a regular distribution center.
A design with a detached building of approx. 20,000 m2 was chosen, directly along the A18 motorway and the adjacent the high-speed train line. Due to this configuration, traffic between the two separate buildings can be handled without any visible activities creating a quiet façade. The distance between the two building parts is approximately 60 meters; In order to connect both buildings and to minimize logistical traffic, a covered walkway has been designed with a wired structure, the pylons of which are close to the building.
A new central entrance has been designed for the existing building and the offices have been renovated.
The new building is prepared for mechanized logistics processing and therefore required a height of approximately 24 meters. Diffuse light-transmitting elements have been applied to the façade on the ground floor, creating a pleasant working environment inside. Blue tiled structures carry a closed, white superstructure whose dimensions become almost abstract.
The staircase is completely made of glass and accesses the highest roof, which forms a striking landmark in the business park, visible from the train and from the highway. The offices, personnel areas and the restaurant are prominently located on the first floor of the new building, on the southside with a panoramic views and a roof terrace.
Da Vinci Vastgoed has realized this assignment entirely in-house as a turn-key project, from design to construction and delivery. The building and the outside areas were realized within the assigned time and available budget.

