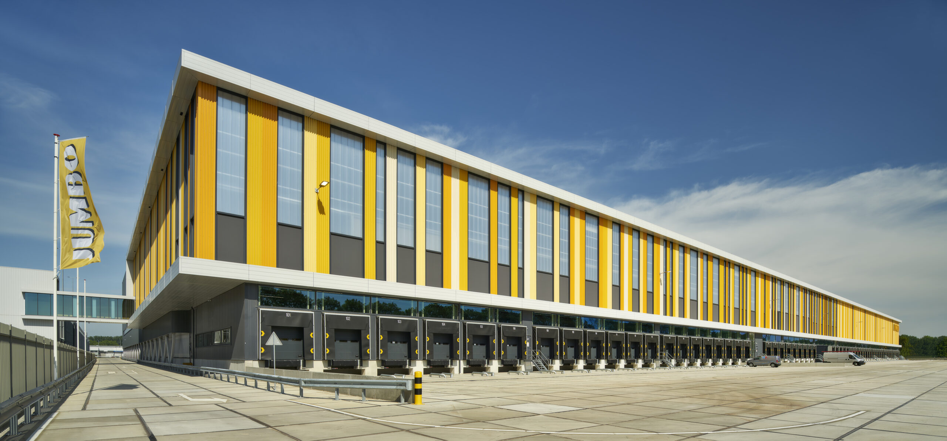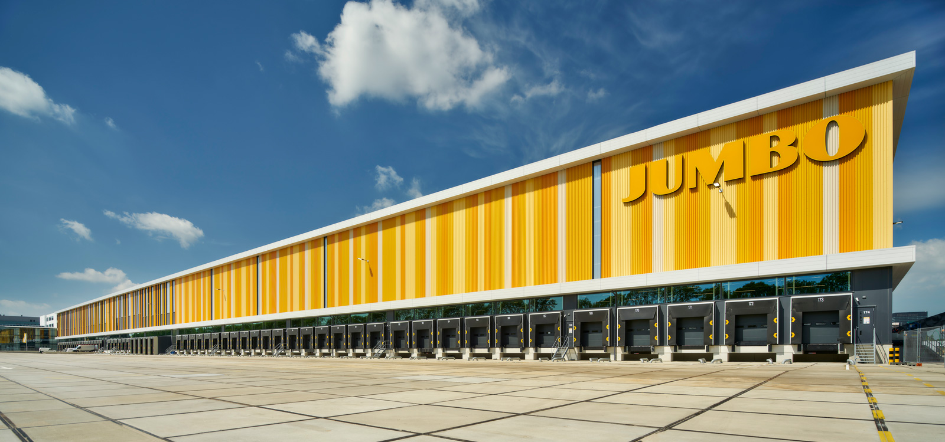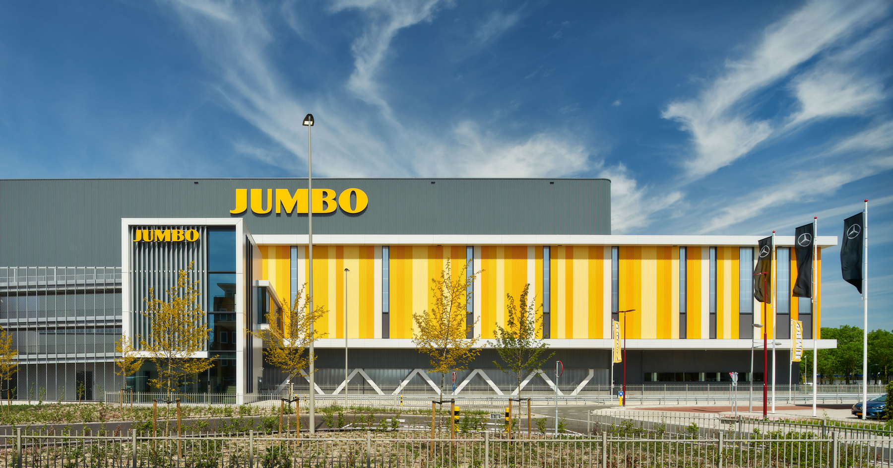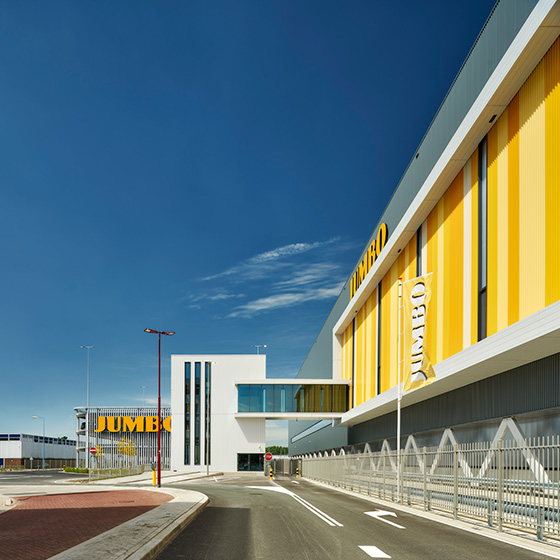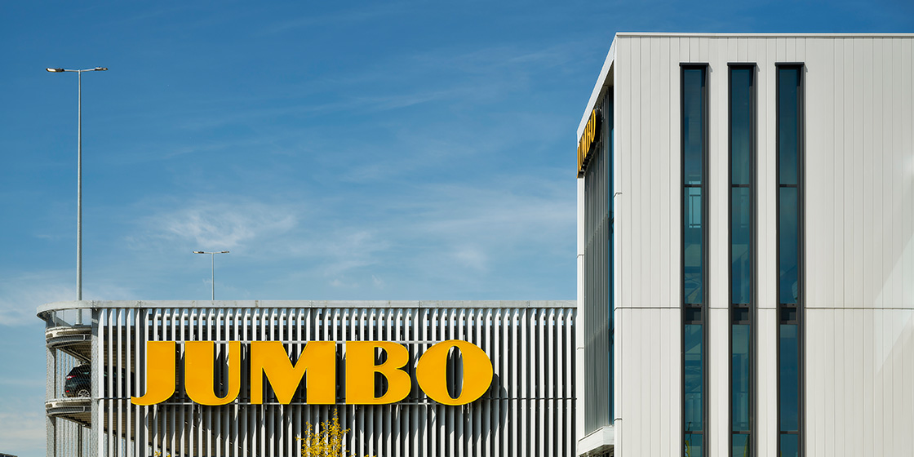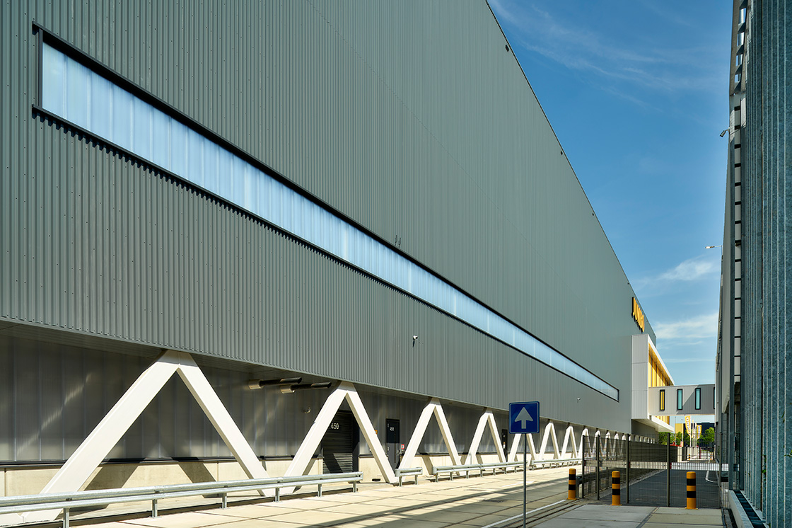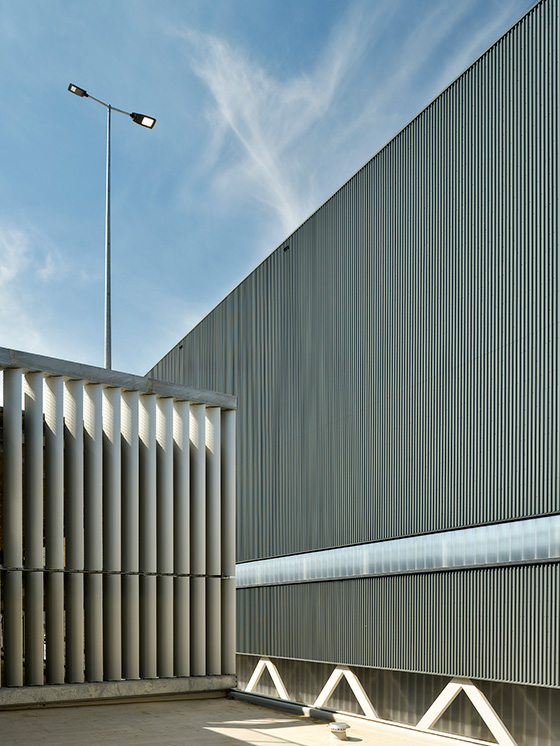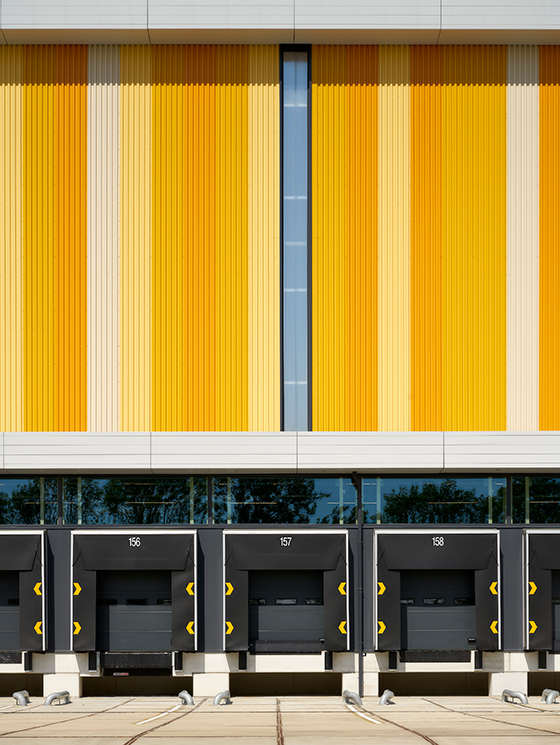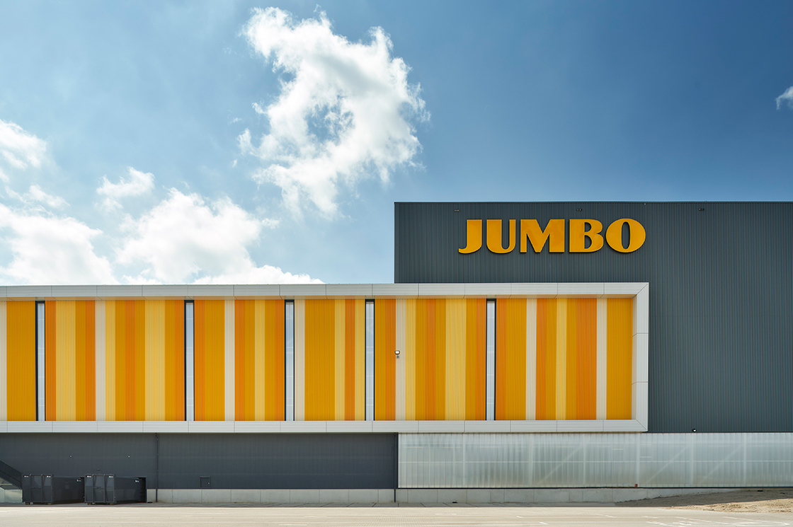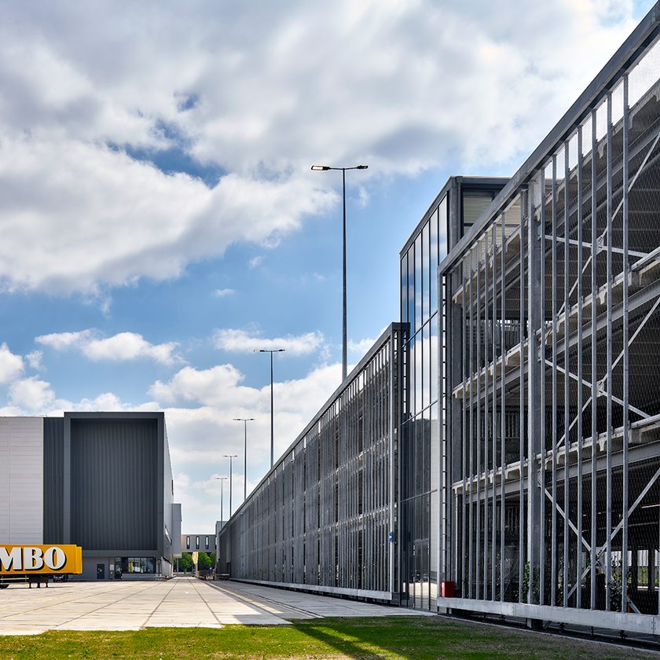JUMBO National Distribution Center Nieuwegein
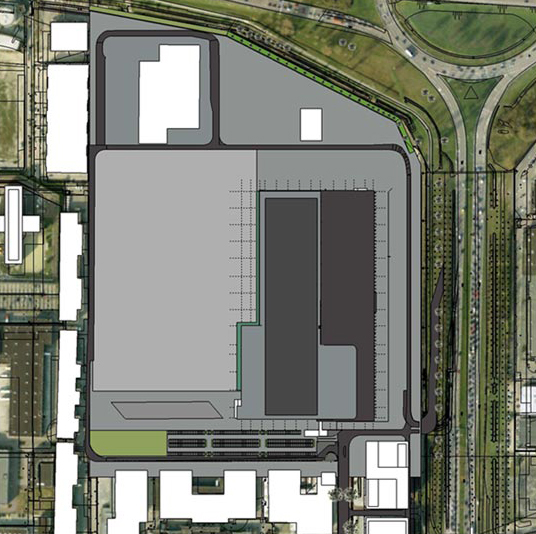 Jumbo sought a location in the middle of the country for a new National Distribution Center (NDC). Not an easy task given the desired footprint of approximately 43,000 m2 for the first phase alone. Ultimately, the redevelopment of the former Auction Site at De Liesbosch/Laagraven in Nieuwegein was chosen. The location is approximately 24 hectares and is located on the border with the municipality of Utrecht, directly along the A12 motorway.
Jumbo sought a location in the middle of the country for a new National Distribution Center (NDC). Not an easy task given the desired footprint of approximately 43,000 m2 for the first phase alone. Ultimately, the redevelopment of the former Auction Site at De Liesbosch/Laagraven in Nieuwegein was chosen. The location is approximately 24 hectares and is located on the border with the municipality of Utrecht, directly along the A12 motorway.
The NDC can be reached directly from the highway via a new exit. In addition, the infrastructure of De Liesbosch will be adjusted to achieve efficient traffic handling.
The Jumbo NDC is equipped with a fully mechanized logistics system. Upon delivery, the products are scanned and automatically stored in the high-rise warehouse that is approximately 26 meters high; the other building parts for, among other things, reception and shipping are approximately 19 meters high. The entrance building is located on the south side of the building where a parking garage is being realized with a capacity of around 1200 cars for staff and visitors. All floors of the parking garage are connected via a passage to the entrance building from which the main building is reached via a walkway over the outside area.
The offices, personnel areas and the company restaurant are on the first floor on the east side above the expedition department, along the provincial road N408 to the center of Nieuwegein.
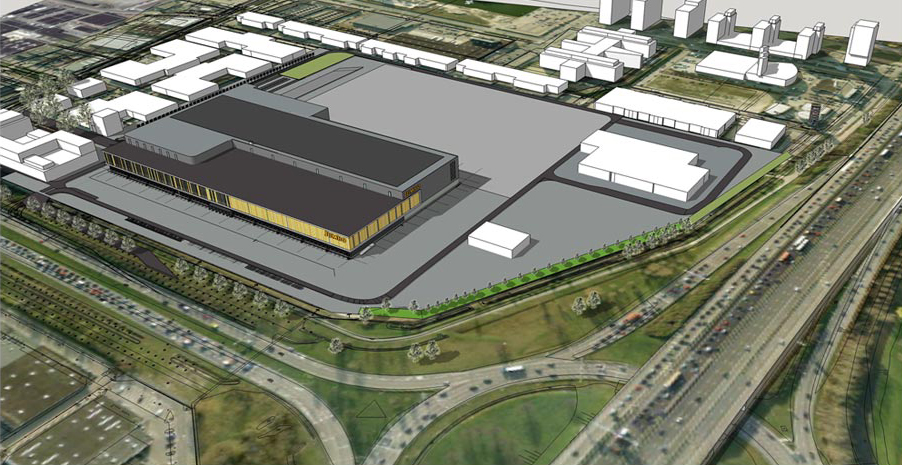 The architecture reflects the functions of the building. The high-rise warehouse is conceived as a “black box” where the logistics system performs its duty and the products are stored “at random” without human intervention.
The architecture reflects the functions of the building. The high-rise warehouse is conceived as a “black box” where the logistics system performs its duty and the products are stored “at random” without human intervention.
The mechanized logistics system is entirely based on the scanning of barcodes. This is symbolized in the façade design of the reception and dispatch departments with a striking rhythmic pattern of colorful vertical strips in different widths, interspersed with high window openings. The color variations represent various Jumbo product groups where the corporate color yellow predominates.
The reception and shipping departments literally slide in, or out, the black box of the high-rise. Towards the docks in the façade, human activity gradually increases. This is reflected by the number of high window strips that cast the daylight deep into the building.
The Jumbo NDC is certified Breeam Outstanding, the highest classification for sustainable and circular construction.
One of the measures in phase 1 is the installation of approximately 14,000 solar panels on the roof of the main building, which will contribute to the energy requirements of the NDC.
The project is fully supervised by Da Vinci Vastgoed, from location choice to design, construction preparation and construction management.
