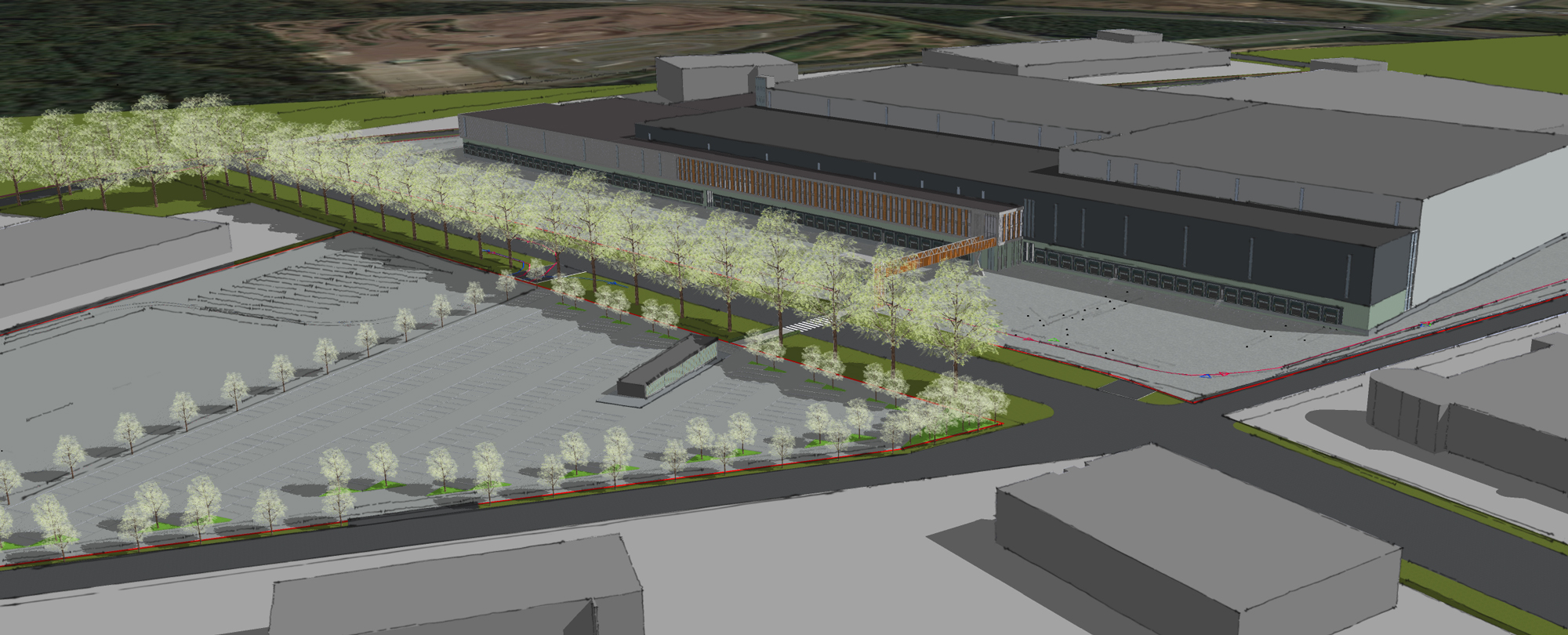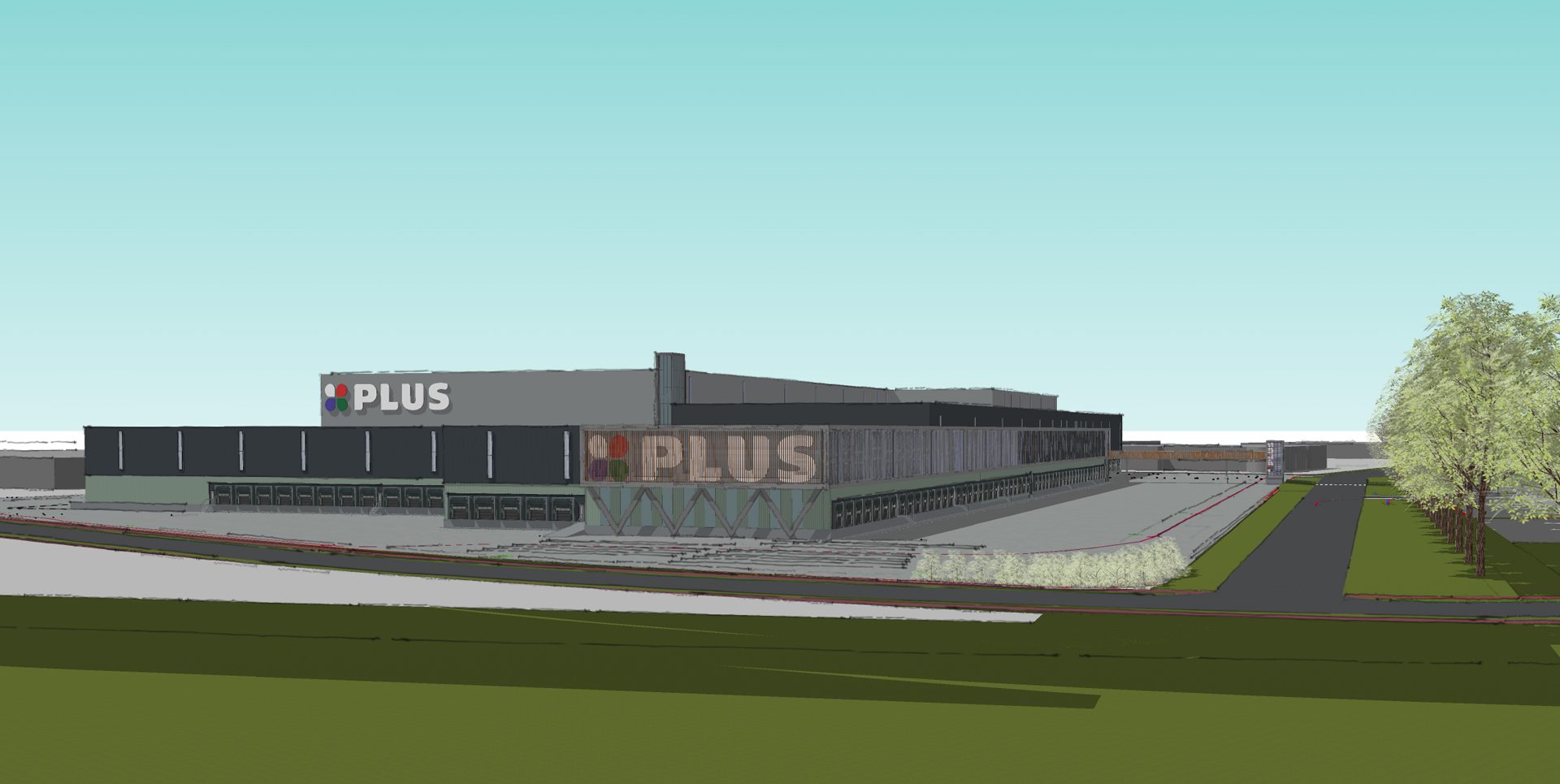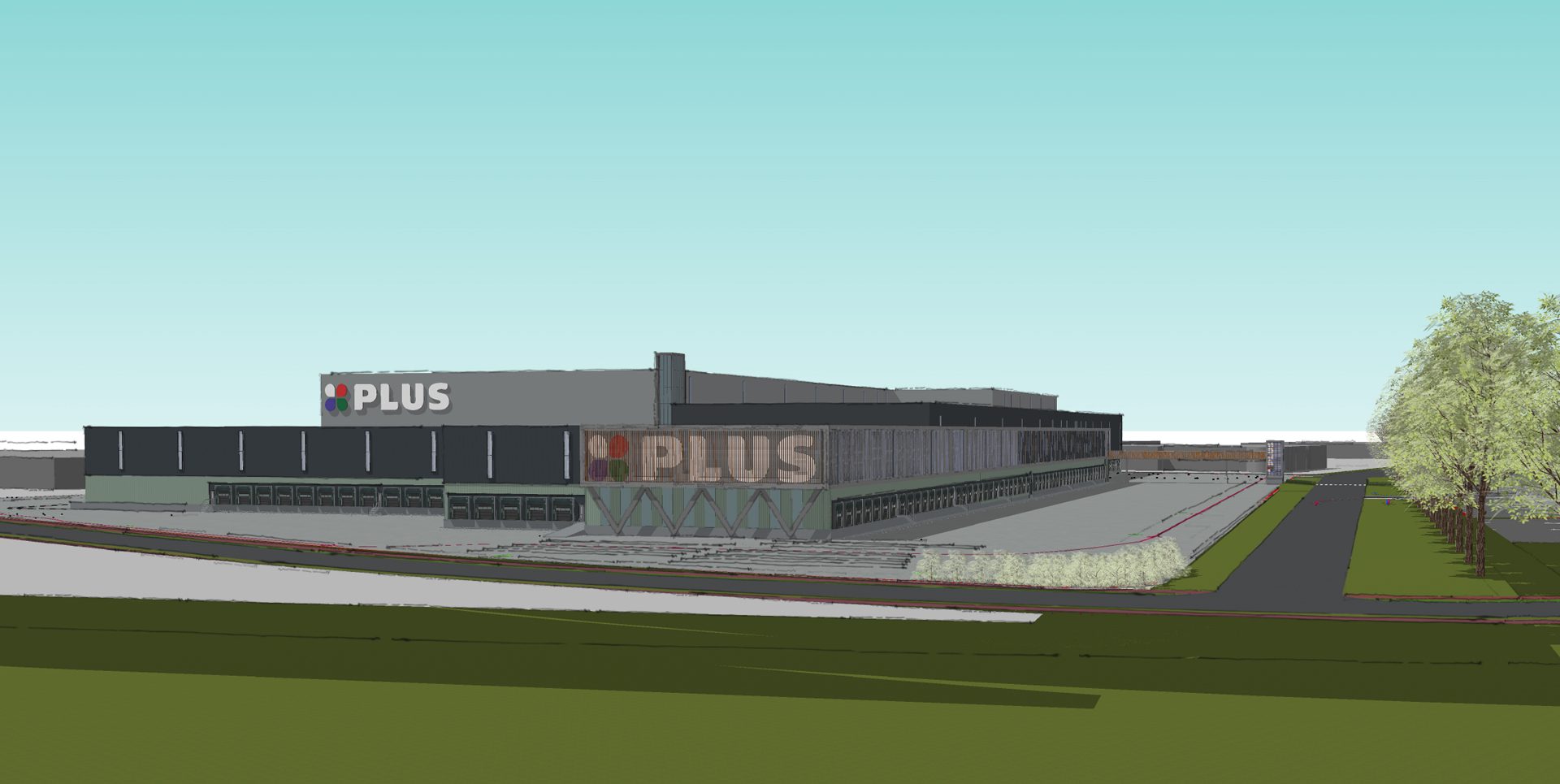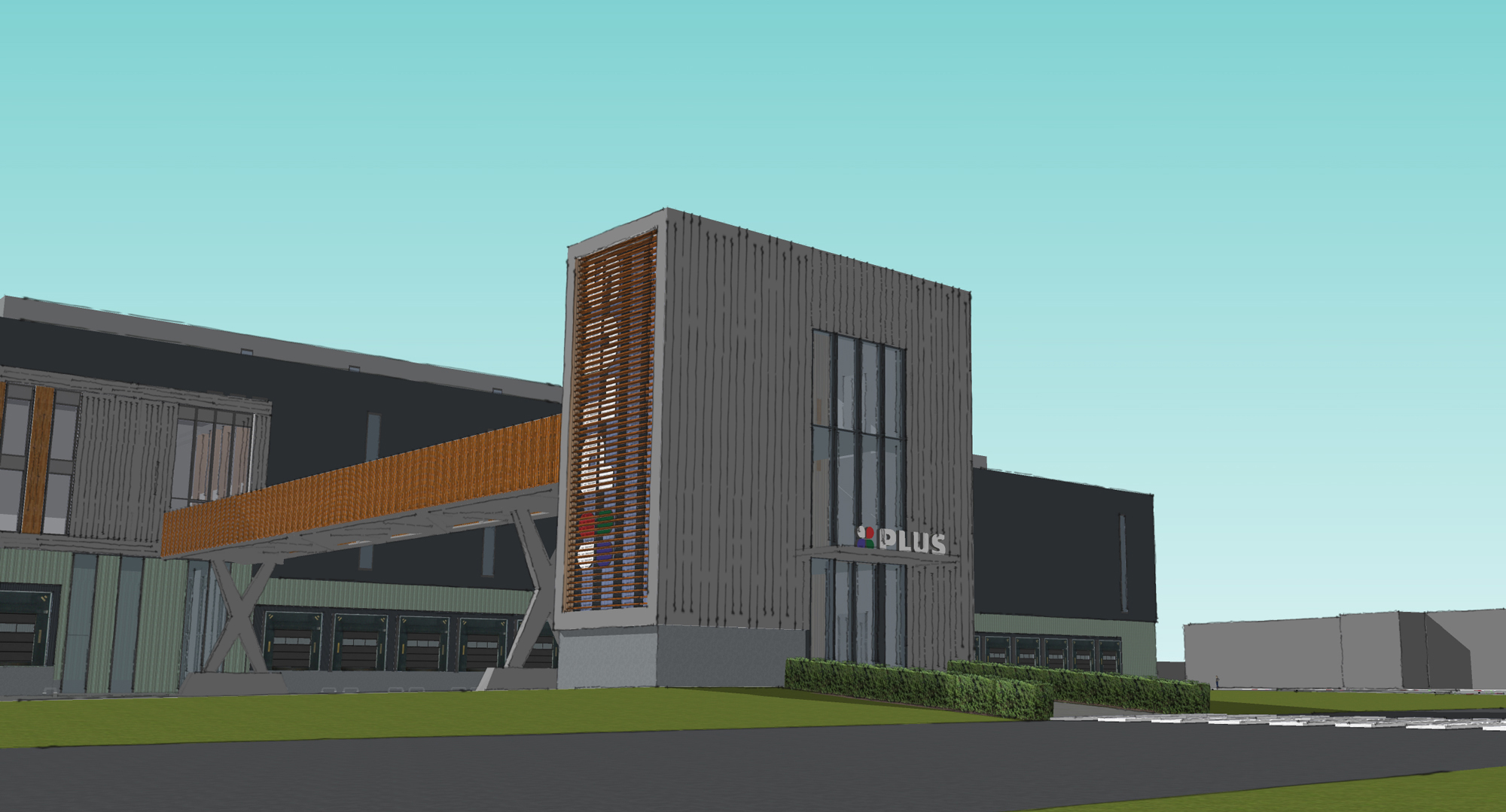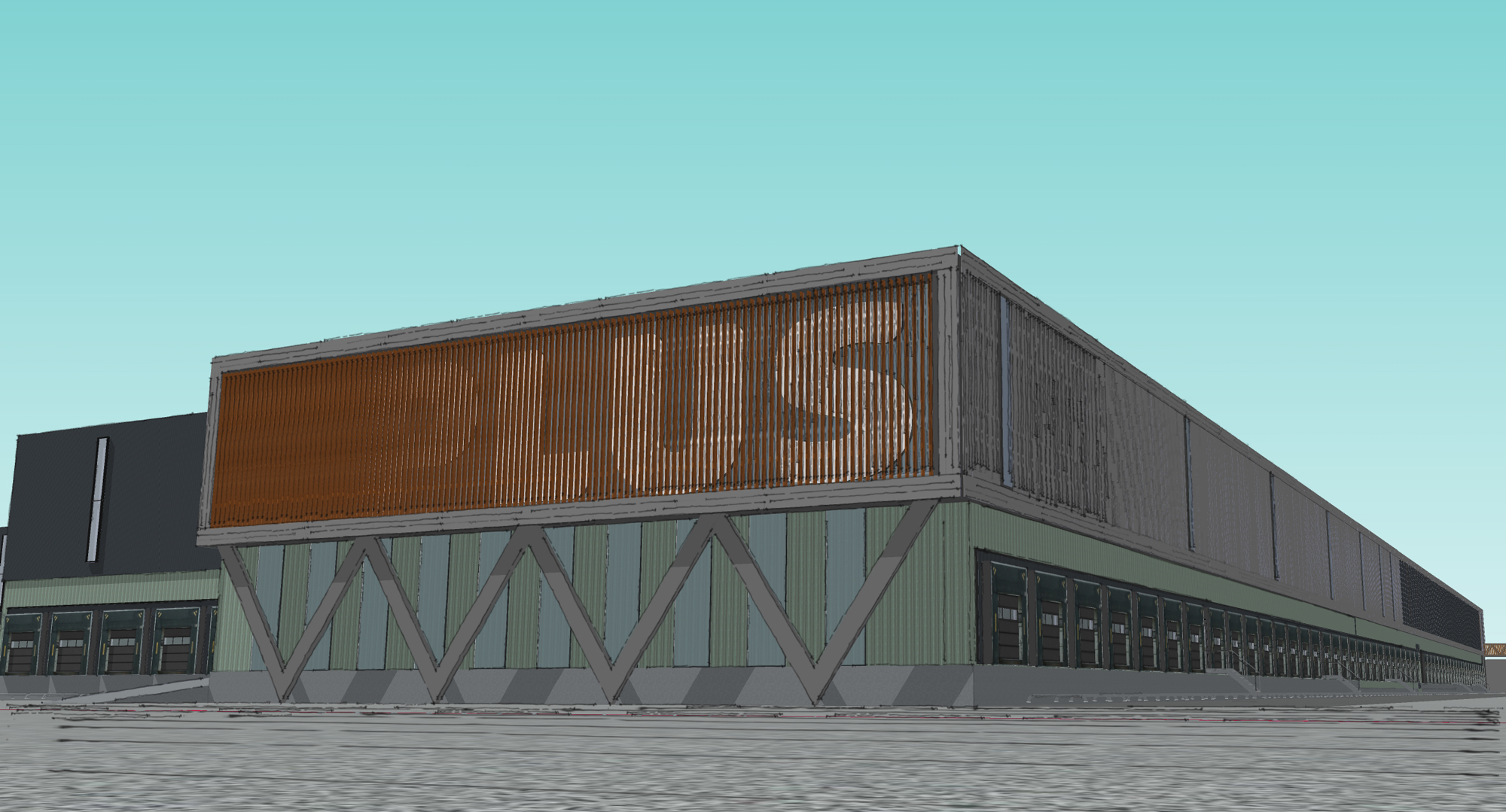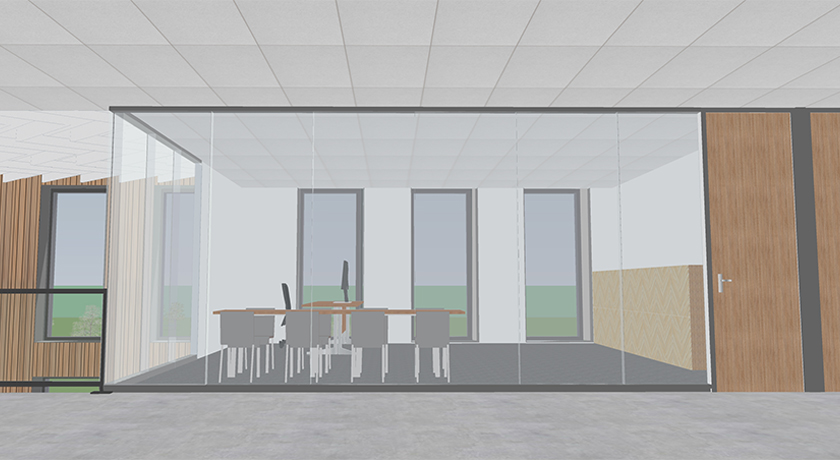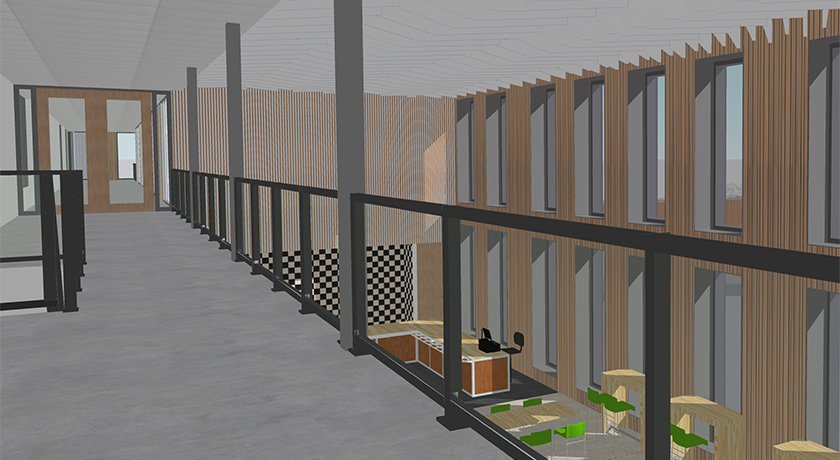PLUS Central Distribution Center Oss
The PLUS Retail organization was looking for a location for a new Central Distribution Center (CDC) in the middle/south of the Netherlands. Not an easy task given the desired footprint of approximately 46.000 m2 for the first phase alone.
Da Vinci Vastgoed has been asked to carry out a feasibility study for a site on the Vorstengrafdonk business park in Oss.
This has resulted in a design at a location of approximately 12.3 hectares, together with the adjacent terrain of approximately 3.1 hectares across the Keltenweg for parking and expansion possibilities in the next phase. The location is one of the last large construction sites and is conveniently located close to the junction of the A50 and A59 motorways. It is a visible location from the Graafsebaan, the ring road to the center of Oss.
On the south side along the A59 is a large archaeological site from the early Bronze Age from around 2000 BC. where construction is not allowed and from which the business park takes its name.
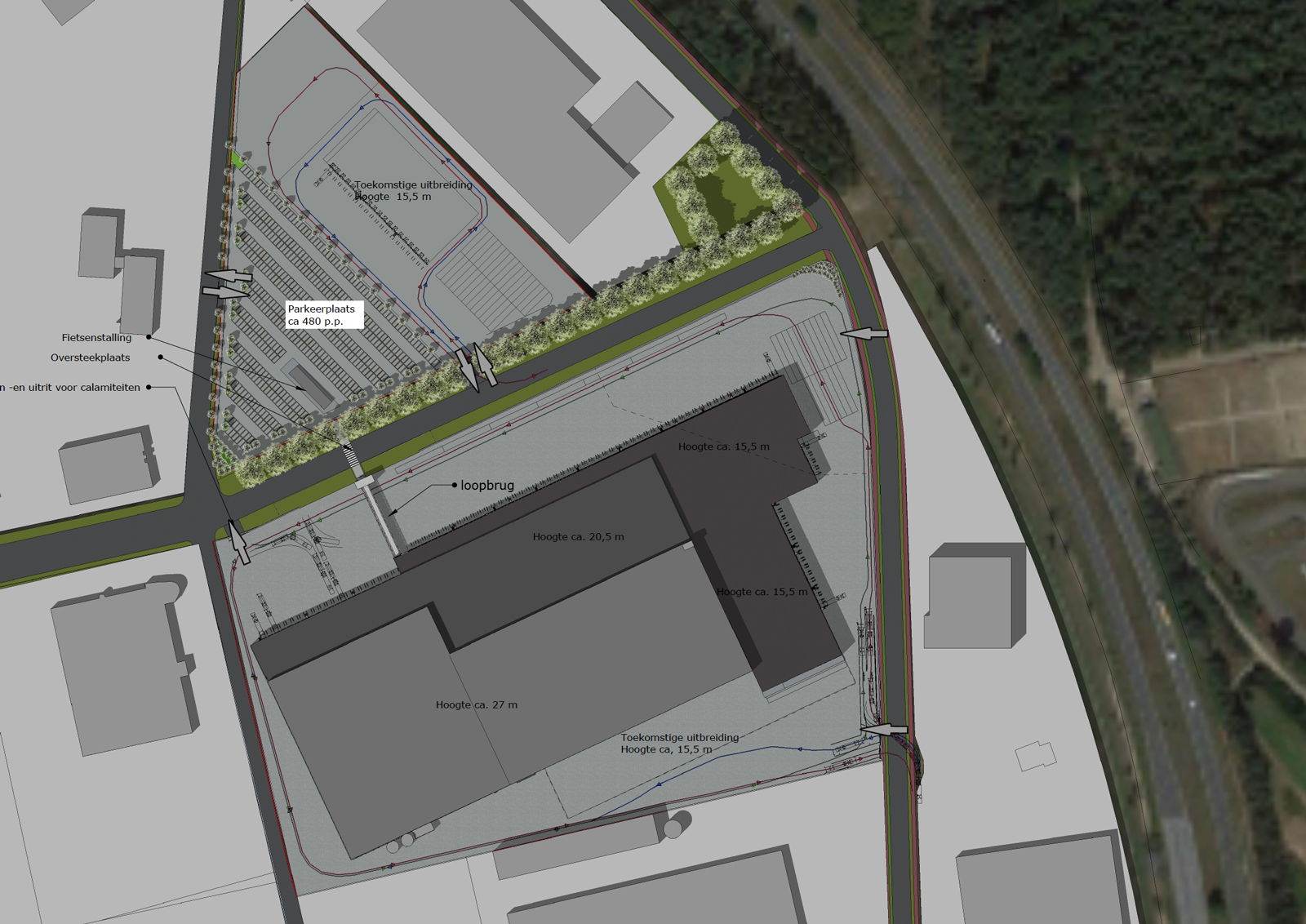 The PLUS CDC is provided with a fully mechanized logistics system. Upon delivery, the products are scanned and automatically stored in the high-rise warehouse with a height of approximately 27 meters; the other building parts for, among other things, reception and shipping have a height of approximately 20.5 meters. The entrance building and parking facilities are located on the north side of the building; the main building is reached via a bridge construction over the outside area.
The PLUS CDC is provided with a fully mechanized logistics system. Upon delivery, the products are scanned and automatically stored in the high-rise warehouse with a height of approximately 27 meters; the other building parts for, among other things, reception and shipping have a height of approximately 20.5 meters. The entrance building and parking facilities are located on the north side of the building; the main building is reached via a bridge construction over the outside area.
The offices, personnel areas and the company restaurant are spread over two floors on the north side above the expedition department along the Keltenweg, the central axis of the Vorstengrafdonk business park.
The architecture reflects the functions of the building. The high-rise warehouse is a closed building part, a “black box” where the mechanized logistics system does its work and the products are stored “at random” without human intervention.
Located in front of this high-rise warehouse are the reception and dispatch departments on the north side; towards the docks the number of employees is gradually increasing, which is reflected in the high window strips that cast daylight deep into the building.
The offices are located directly on the bridge construction over the outside area; the spread over two floors is represented by the vertical windows on the north side that rise to building height and are interspersed with wooden façade parts that give the building a warm appearance.
The packaging department of approximately 15.5 meters high is located on the east side of the building. Because this concerns the visible side from the Graafsebaan, special attention has been given here to the end façade in which the PLUS logo is incorporated on translucent panels behind a screen of vertical wooden slats. As a result, the image always changes for passers-by; the same detail has been carried out at the entrance building along the Keltenweg.
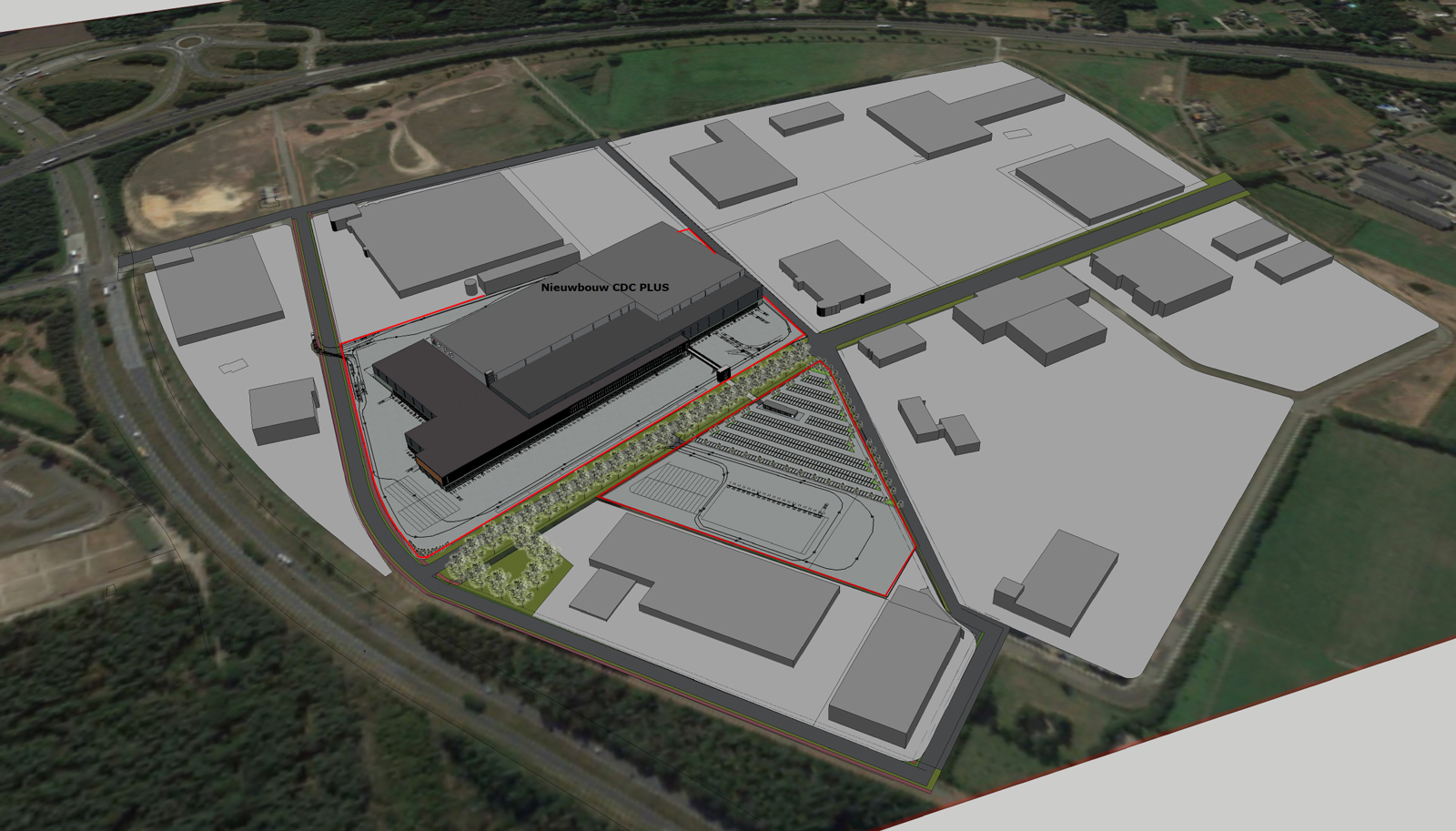 The PLUS CDC is Breeam Excellent certified, a very high classification for sustainable and circular construction.
The PLUS CDC is Breeam Excellent certified, a very high classification for sustainable and circular construction.
One of the measures in this phase is the installation of a solar park on the roofs of the main building that will make a major contribution to the energy supply of the CDC.
Construction is scheduled to start in the summer of 2020. It is expected that the completion of the building will be far enough mid-2021 for starting the realization of logistics mechanization; the new distribution center can then be put into use at the beginning of 2023. From that moment on, the activities of the four existing distribution centers will be transferred step by step.
All 272 PLUS supermarkets in the Netherlands will then be supplied from this new distribution center.
The project is fully supervised by Da Vinci Vastgoed, from feasibility study to design, construction preparation and construction management.
