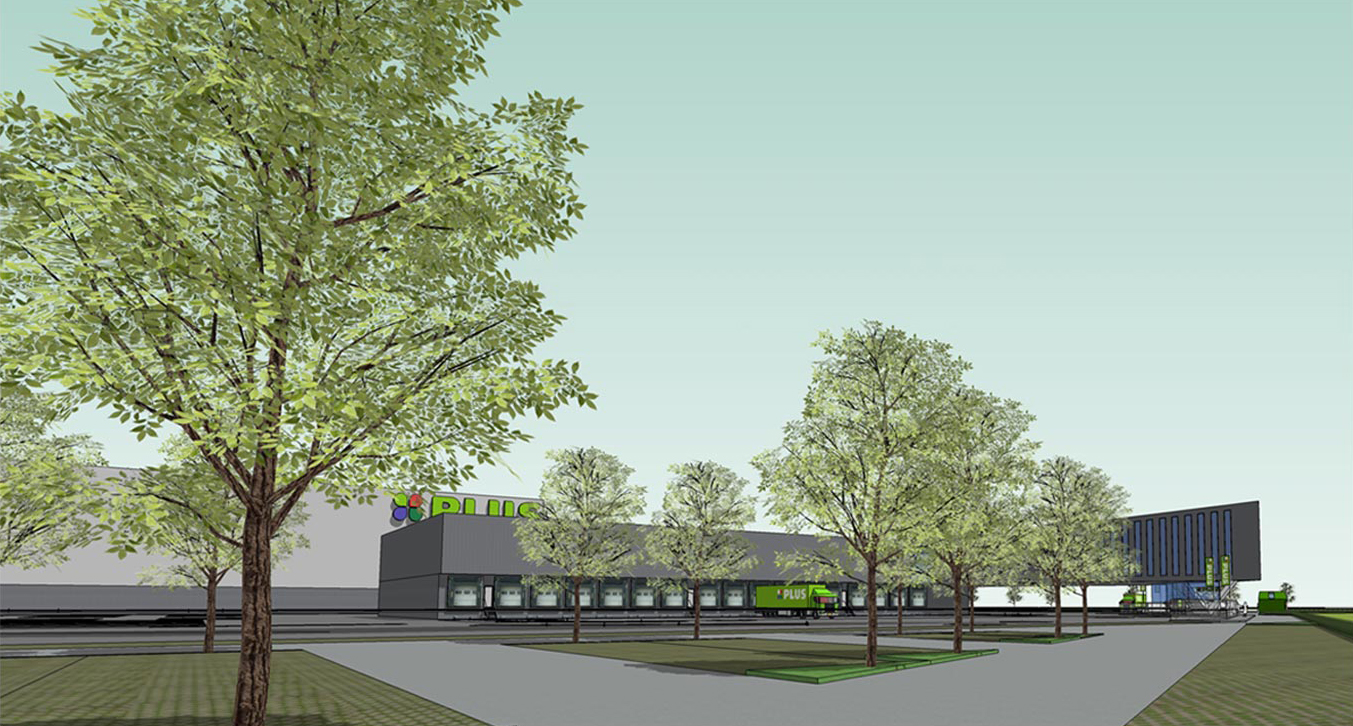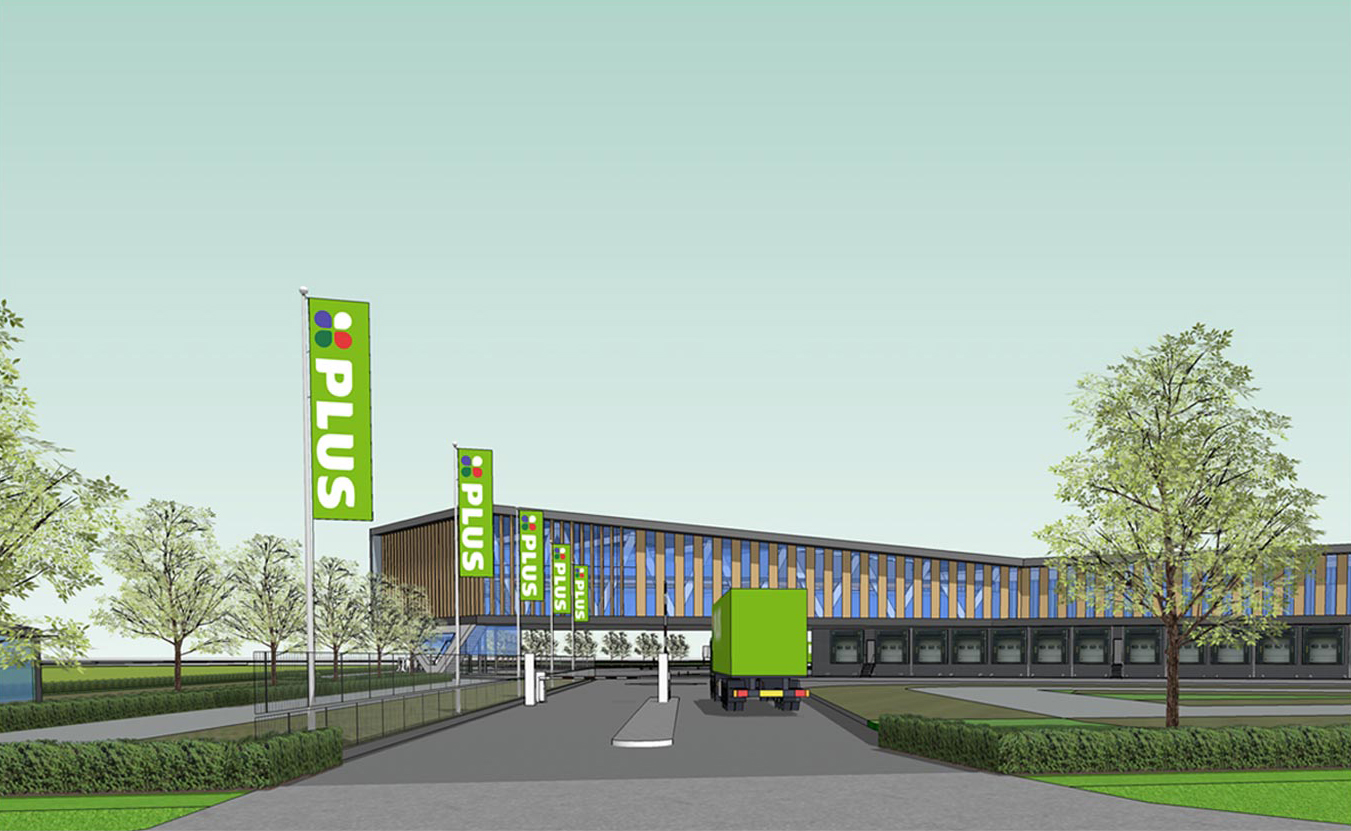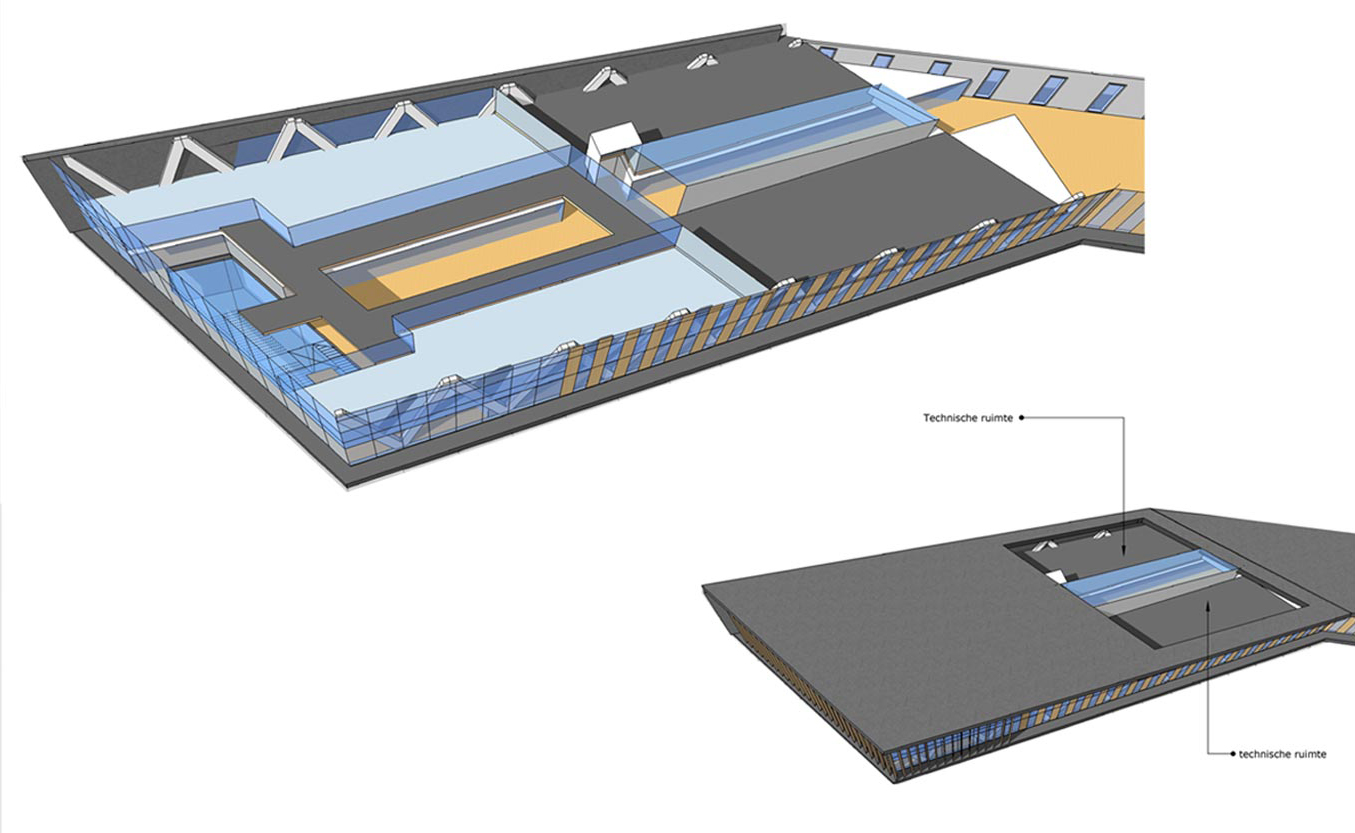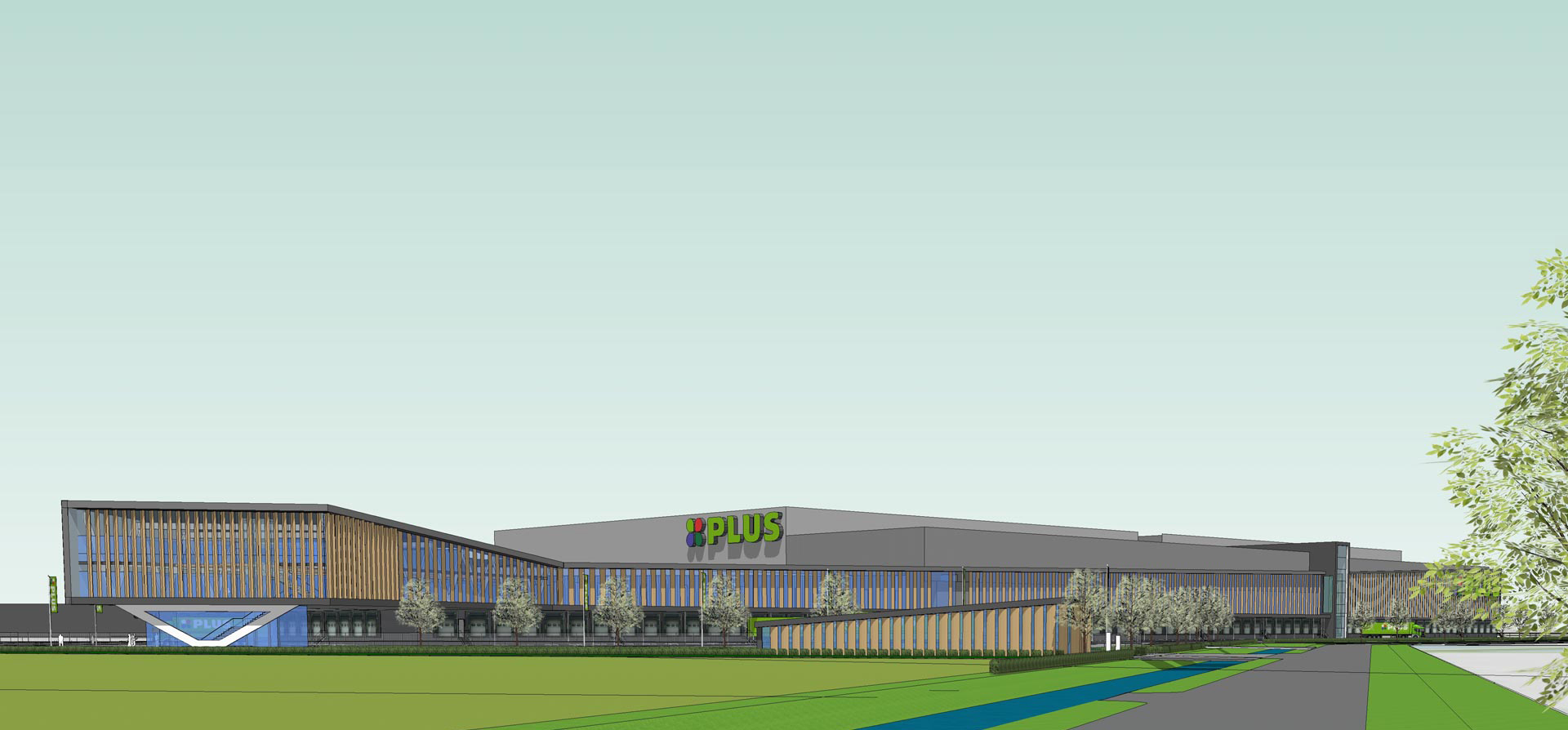PLUS Central Distribution Center Tiel
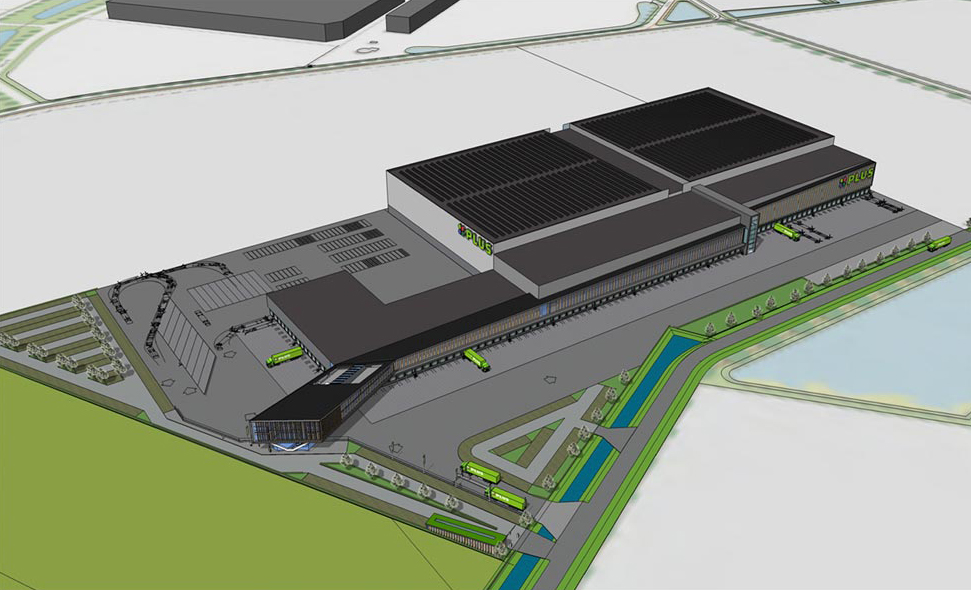 The PLUS Retail organization is looking for a location for a new Central Distribution Center (CDC) in the middle of the country. Not an easy task given the desired footprint of approximately 45,000 m2 for the first phase alone.
The PLUS Retail organization is looking for a location for a new Central Distribution Center (CDC) in the middle of the country. Not an easy task given the desired footprint of approximately 45,000 m2 for the first phase alone.
Da Vinci Vastgoed has been asked to conduct a phased feasibility study for a site at the Medel business park in Tiel.
The site is approximately 9.5 hectares with an option on a connecting site of another approximately 7.5 hectares for the next phase and is in the latest expansion plan of Medel adjacent to the rural area of the Betuwe, close to the A15 motorway.
The area south of the location is an archaeological site from the Roman times where construction isn’t allowed; this creates a clear view on side of the building where the entrance can be found.
The PLUS CDC is provided with a fully mechanized logistics system. Upon delivery, the products are scanned and automatically stored in the high-rise warehouse that is approximately 27 meters high; the other building parts for, among other things, reception and shipping are approximately 20.5 meters high. The entrance building and parking facilities are located on the south side of the building; the main building is reached via a bridge construction with offices across the outside area.
The other offices, personnel areas and the company restaurant are located on the first floor on the east side above the expedition department, along the rural area of the Betuwe.
The architecture reflects the functions of the building. The high-rise warehouse is a closed building section where the mechanized logistics system does its task and the products are stored “at random” without human intervention.
The reception and dispatch departments are located in front of the high-rise on the east side. Towards the docks in the east façade, the number of staff is gradually increasing, which is reflected in the vertical window strips that cast daylight deep into the building.
The offices are partly housed in the bridge construction over the outside area that rises to two floors at the entrance area next to the archaeological site. The vertical windows in the main building also rise the total height of the building on the north side and are interspersed with wooden façades giving the building warmth.
The bridge is rotated in relation to the main building, so the courtyard is embraced by both building sections creating a clearly recognizable entrance on the approach from the south.
The PLUS CDC is certified “Breeam Excellent”, a very high classification for sustainable and circular construction.
One of the measures in the first phase is the installation of a solar park on the roofs of the main building which will provide a major contribution to the energy supply of the CDC.
The project is fully supervised by Da Vinci Vastgoed, from research on feasibility to design, construction preparation and construction management.
